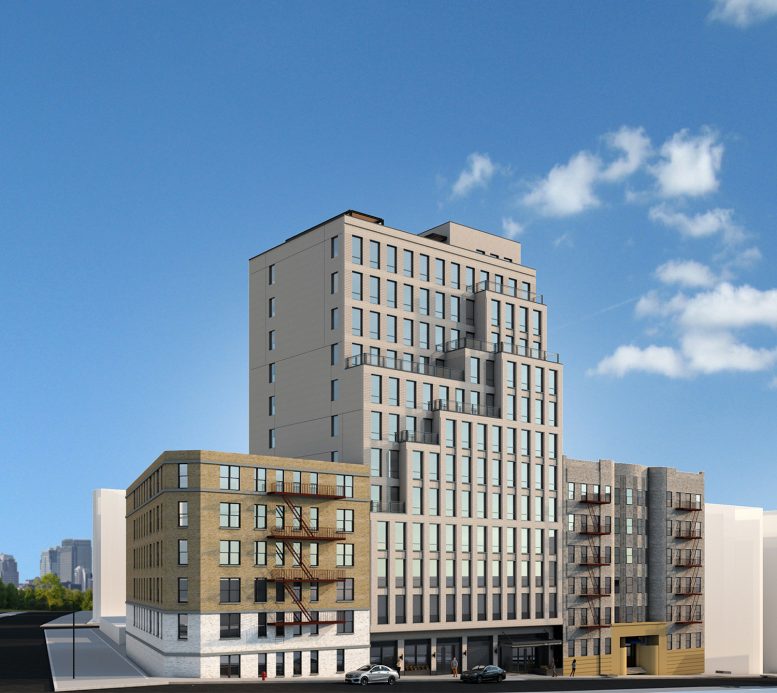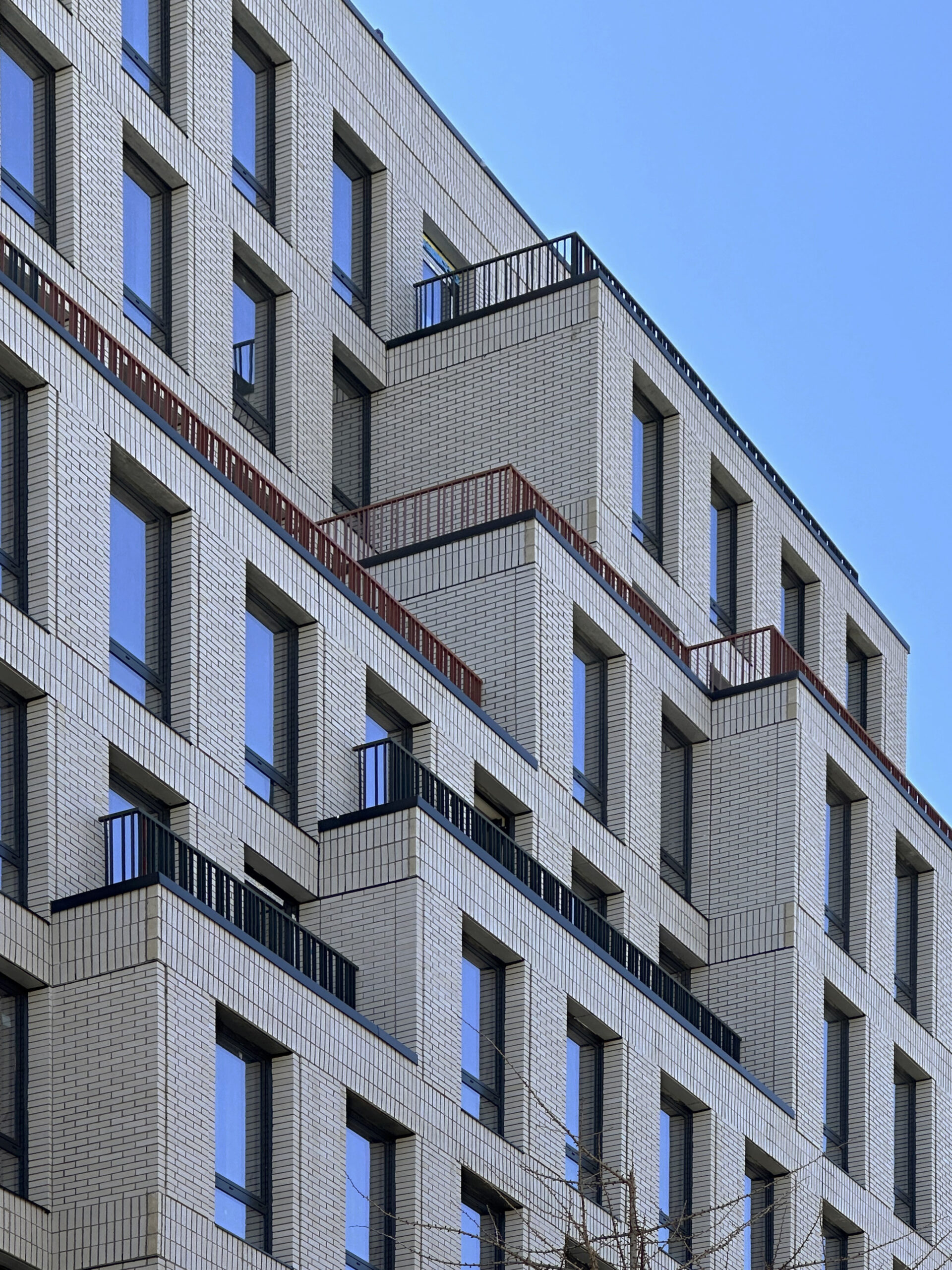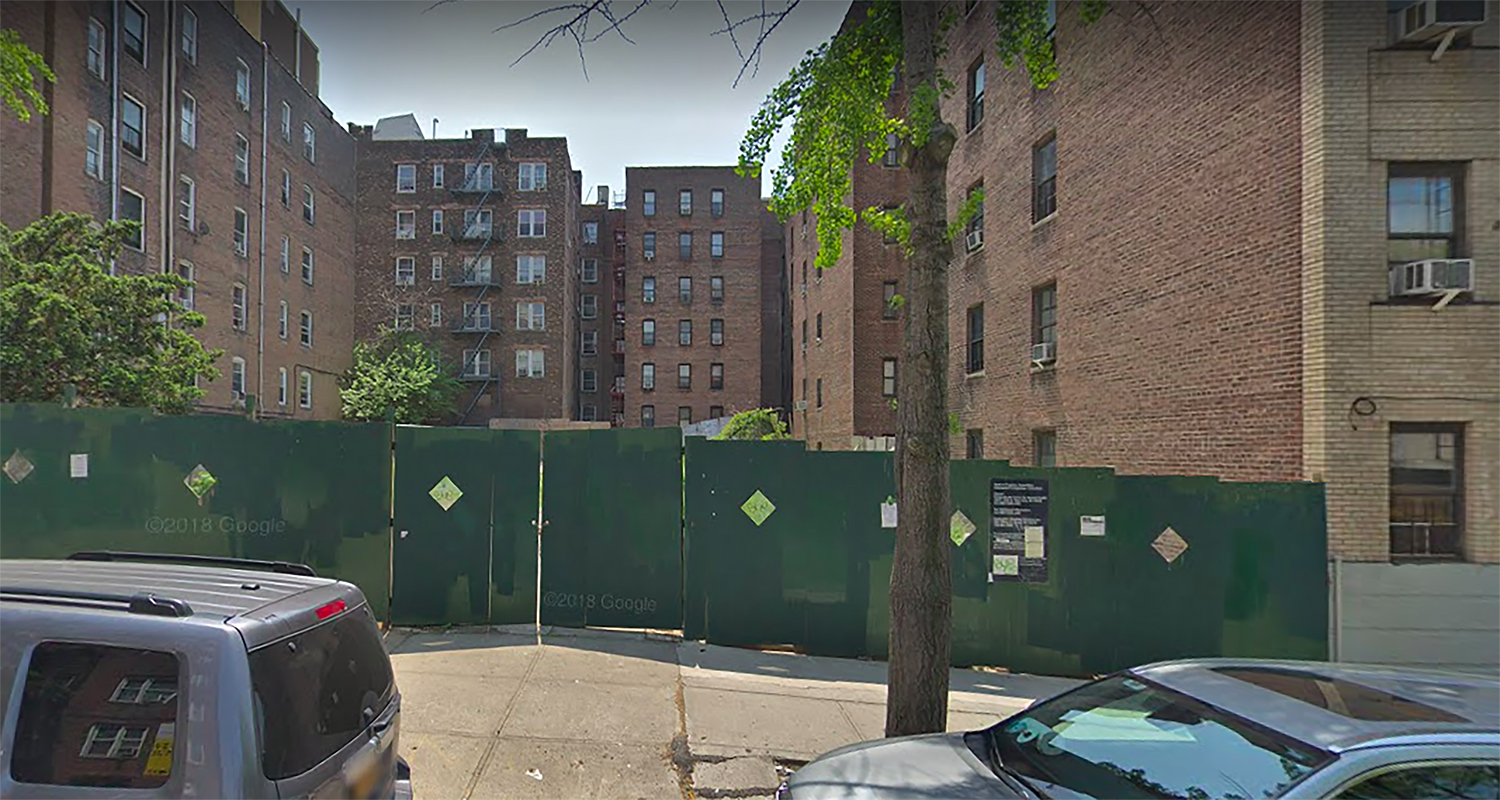
Construction is nearing completion on 130 East 177th Street, a 12-story residential building in Mount Hope, The Bronx. Designed by Marin Architects and developed by HMC Inc, a third-party real estate and financial arm of The Postgraduate Center for Mental Health (PCMH), the 123-foot-tall structure spans 55,987 square feet and will yield 78 rental units with an average scope of 674 square feet, as well as 3,390 square feet of community facility space on the ground floor, a cellar level, six enclosed parking spaces, and a 41-foot-long rear yard. CHC Management Group is listed as the owner of the property, which is located between Grand Concourse to the east and Morris Avenue to the west.
Recent photographs show the finished appearance of the main northern elevation, which is clad in white brick surrounding a grid of recessed rectangular windows, and features two tiers of stepped setbacks lined with metal railings for terraces. Work is still wrapping up on the ground floor behind the sidewalk shed, but should conclude in the coming weeks.
The site had been vacant for several years before construction commenced. Prior to that, it was occupied by two small residential structures.
The main rendering depicts 130 East 177th Street with a communal rooftop terrace and a short mechanical bulkhead on the westernmost section of the superstructure. A gym will be located on the second level.
The closest subways from the site are the B and D trains at the Tremont Avenue station to the north.
130 East 177th Street’s anticipated completion date is slated for May 2024, as noted on site.


No comments:
Post a Comment