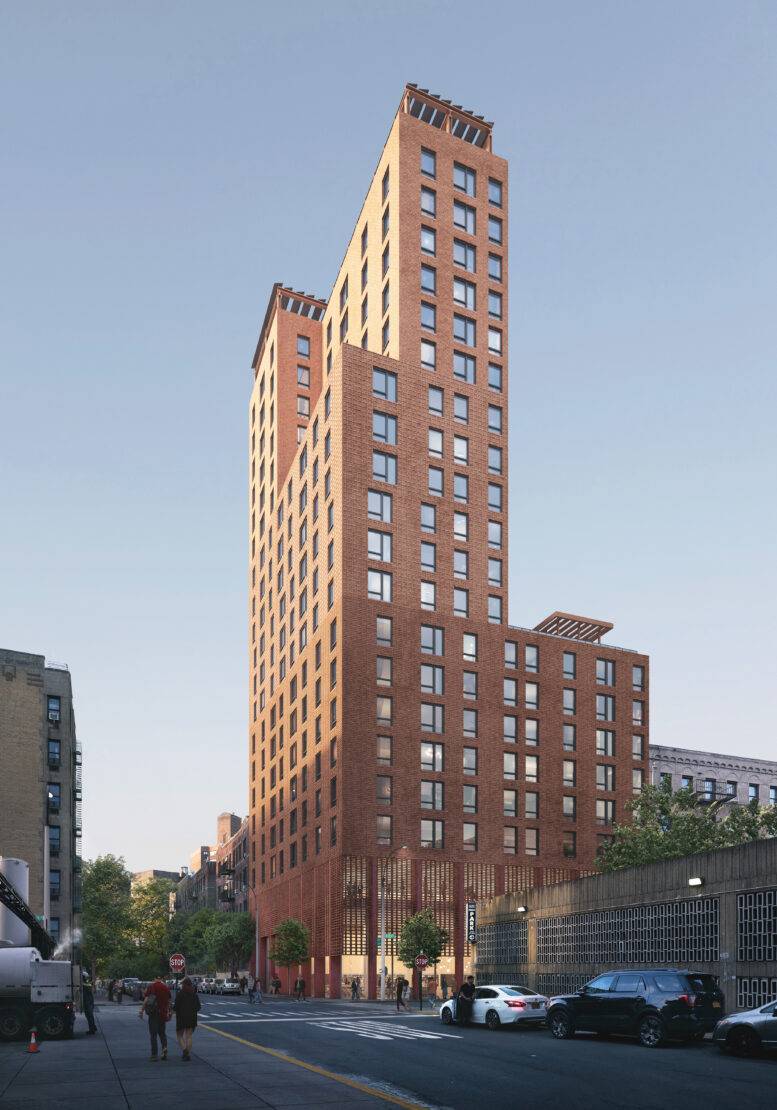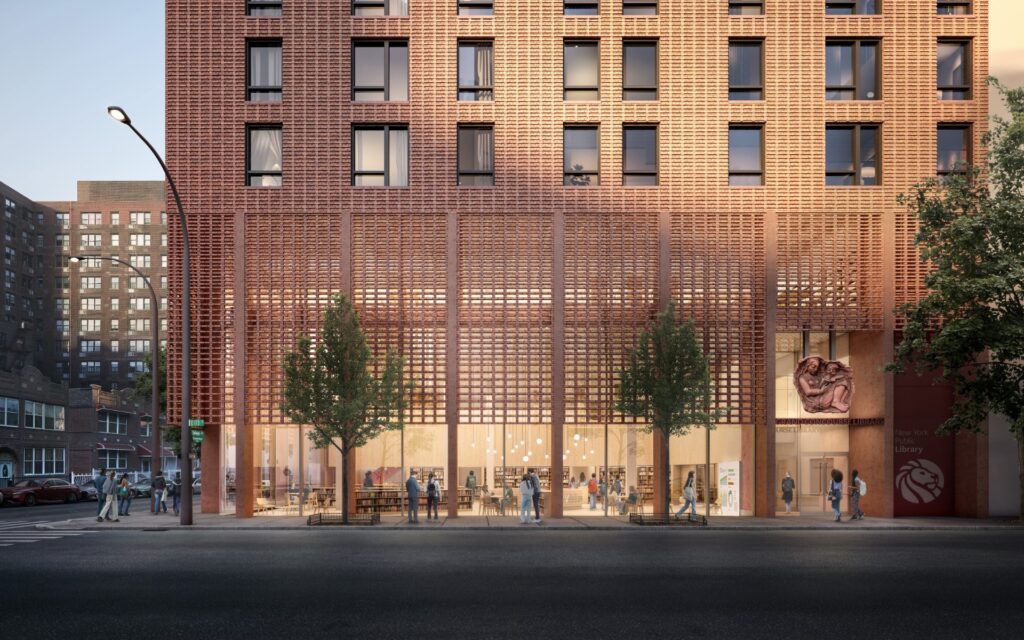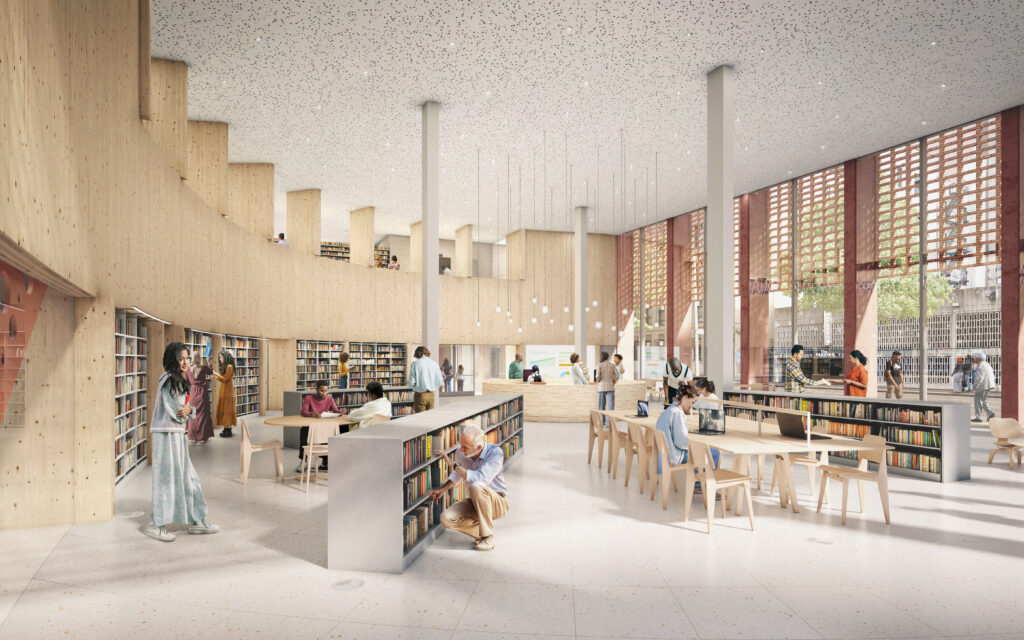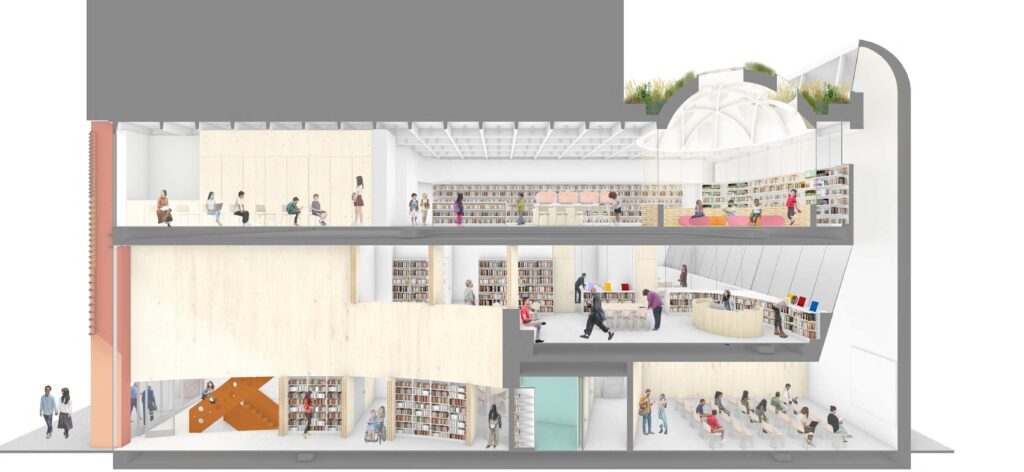
The first renderings have been revealed for The Heartwood, a 19-story mixed-use building at 155 East 173rd Street in Claremont, The Bronx. Designed by Bernheimer Architecture and Levenbetts Architects, and developed in a joint collaboration between Settlement Housing Fund and Kalel Companies, the building will yield 113 affordable rent stabilized units and a new 17,500-square-foot home for the Grand Concourse Library. At least 15 percent of the residential units will be dedicated to formerly homeless individuals. The property is located at the corner of East 173rd Street and Selwyn Avenue.
The above rendering looks northeast at the whole tower, showing an earth-toned brick façade and a series of staggered setbacks across the western and eastern elevations. The lower setback will feature a terrace with glass railings and a pergola, and the roof will be covered by a canopy of solar panels.
The redevelopment process for the current two-story Grand Concourse Library kicked off in February with the announcement of an RFP by Mayor Eric Adams, along with the Department of Housing Preservation and Development (HPD) and the New York Public Library (NYPL). The project is part of HPD’s Living Libraries program under Mayor Adams’ “City of Yes for Families” initiative.
The new library in The Heartwood’s base will preserve the historic Lorrie Goulet sculpture that hangs above the entrance along East 173rd Street. This can be seen below hanging above the new doorway leading to the triple-height ground-floor space. A brick lattice façade will screen the upper two-thirds of the glass curtain wall enclosing the library.
155 East 173rd Street. Designed by Bernheimer Architecture and Levenbetts Architects. Photo by Secchi Smith.
The facility will contain spaces for children, teens, and families, as well as a double-height adult reading room and study areas for the local community. The project is expected to become New York Public Library’s first Passive House-certified library. An emergency generator will provide backup power and cooling to the community room and several amenity spaces in the event of power outages.
Residential amenities at The Heartwood will include three outdoor terraces, community rooms, a teaching kitchen with programming for tenants, a fitness center, bike storage, and shared laundry facilities.
The development team will need to secure several public approvals before the project can proceed, as well as a rezoning and the transfer of City-owned property. A temporary home for the Grand Concourse Library must also be found before the start of demolition. Community stakeholders, including Community Board 4 and library patrons, will be involved throughout the process.
The nearest subways from the site are the B and D trains at the 174–175th Streets station to the north.
A construction timeline has yet to be announced.




No comments:
Post a Comment