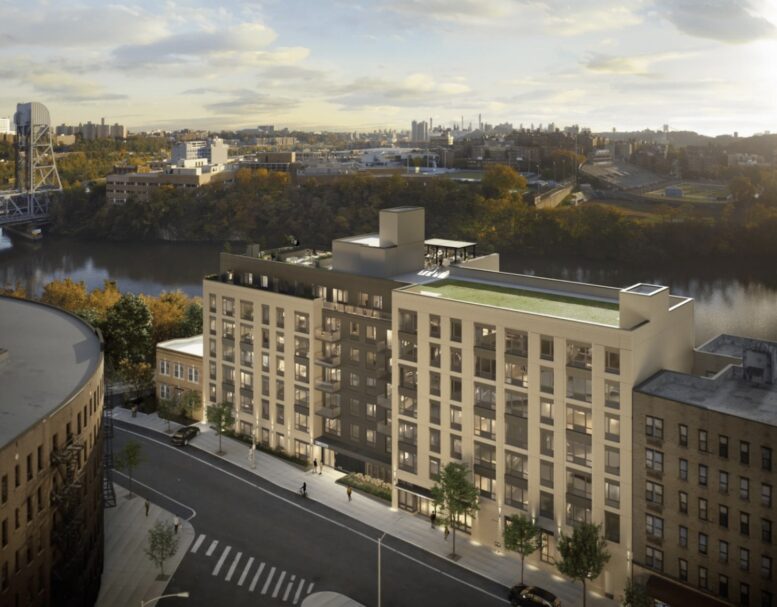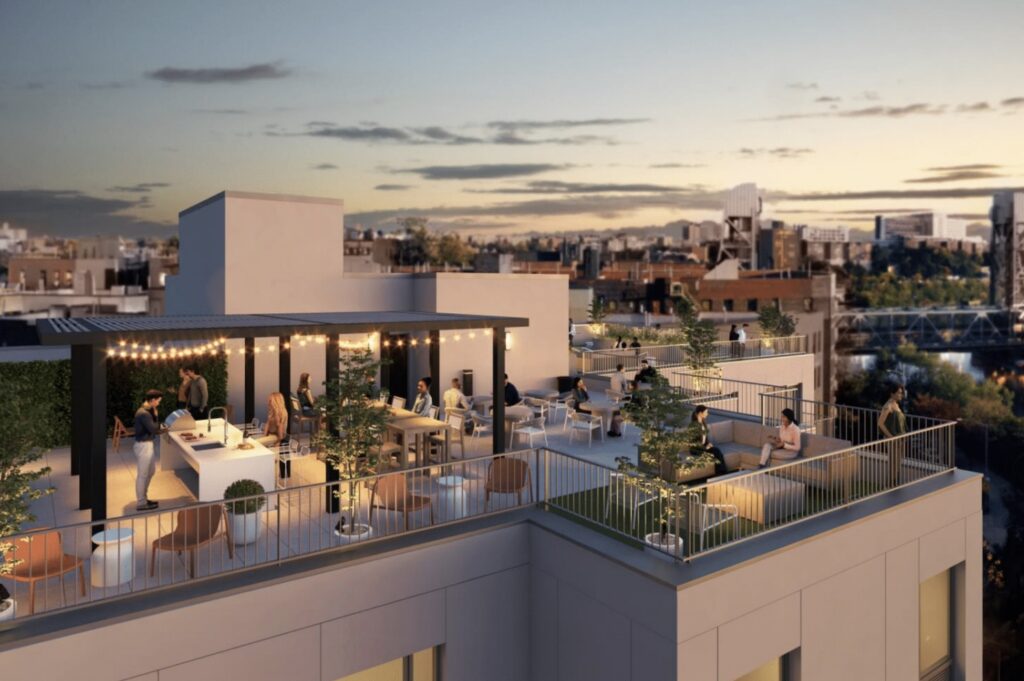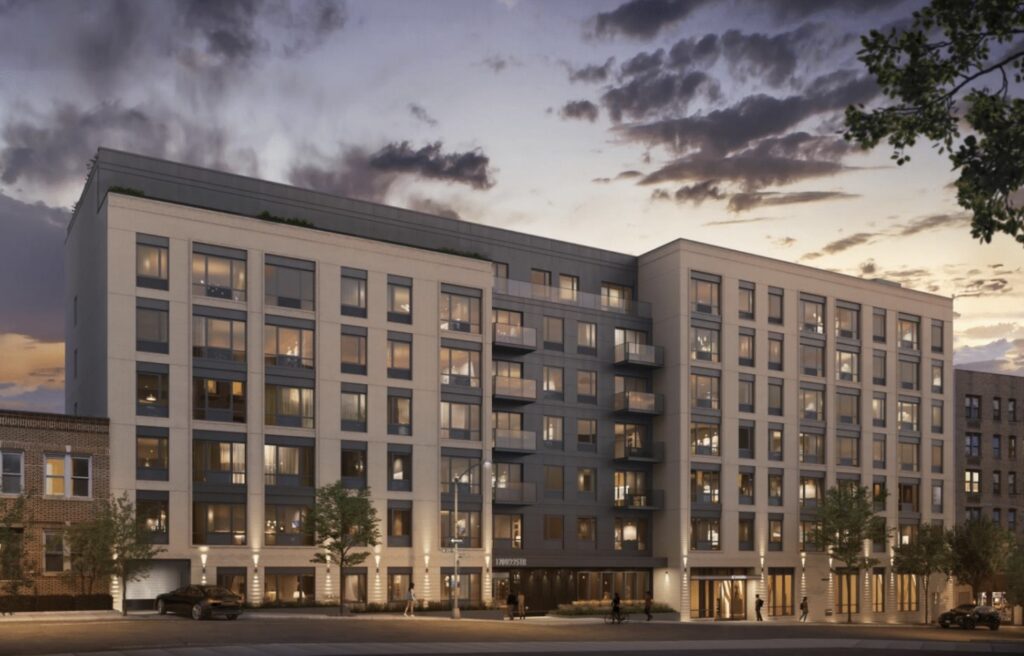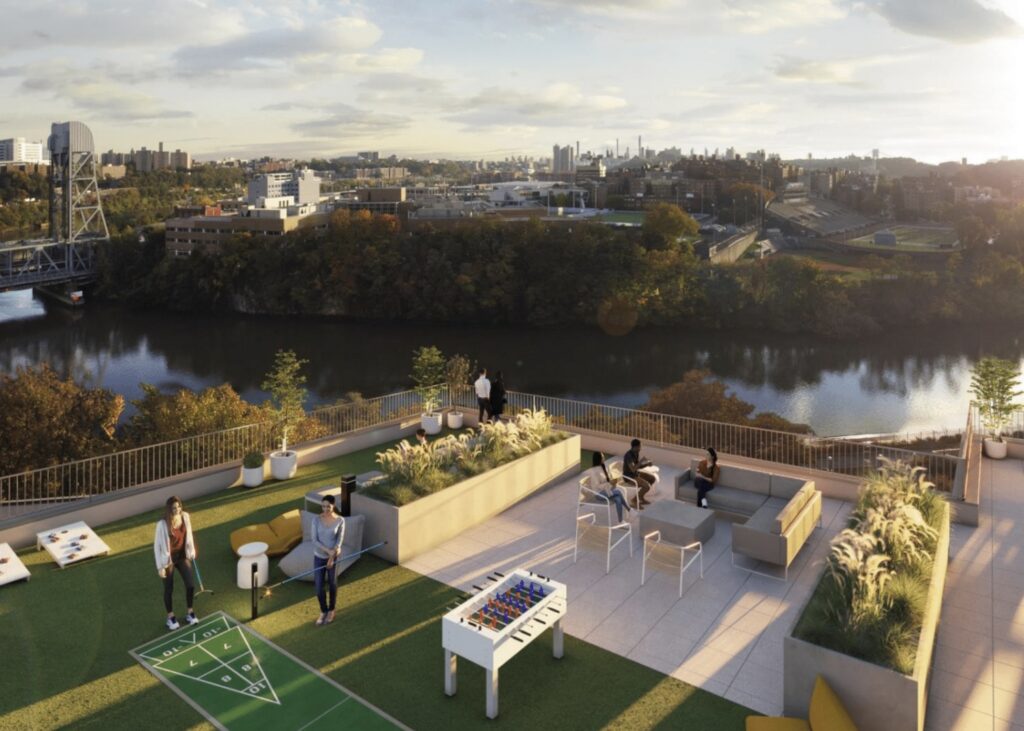
Renderings have been released for 170 West 225th Street, a seven-story residential building in Marble Hill, Manhattan. Designed by Marin Architects and developed by Timber Equities, the 115,000-square-foot structure will yield 115 rental units, with 30 percent reserved for affordable housing. The property is located near the intersection of Adrian Avenue and West 225th Street, adjacent to Spuyten Duyvil Creek.
Renderings show the building clad in a mix of tan and black paneling surrounding a grid of floor-to-ceiling windows. Two stacks of balconies are positioned around the center of the northern elevation, and a long setback at the sixth story will be topped with a terrace. A garage entrance is depicted at the northeastern corner of the building.
Residents will have access to a variety of amenities curated by Durukan Design, including a resident lounge, coworking spaces, a fitness center, and a rooftop lounge with outdoor dining.



No comments:
Post a Comment