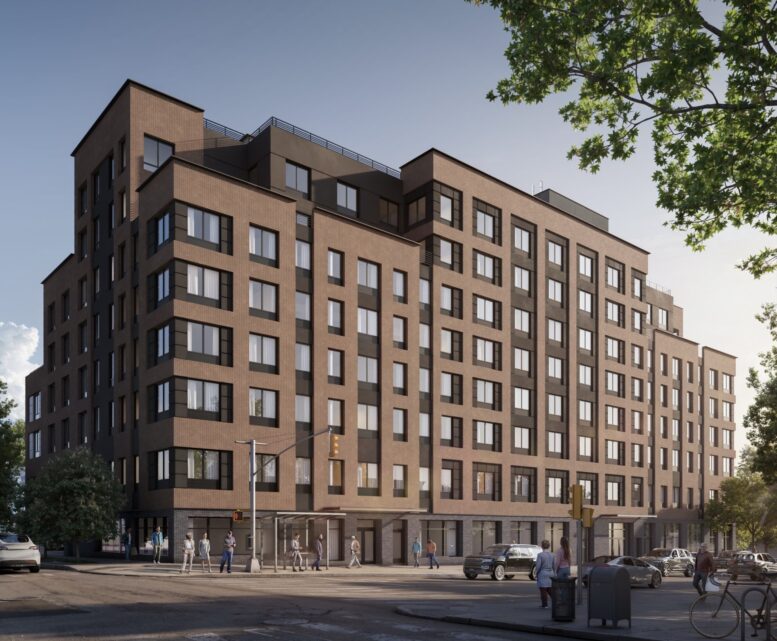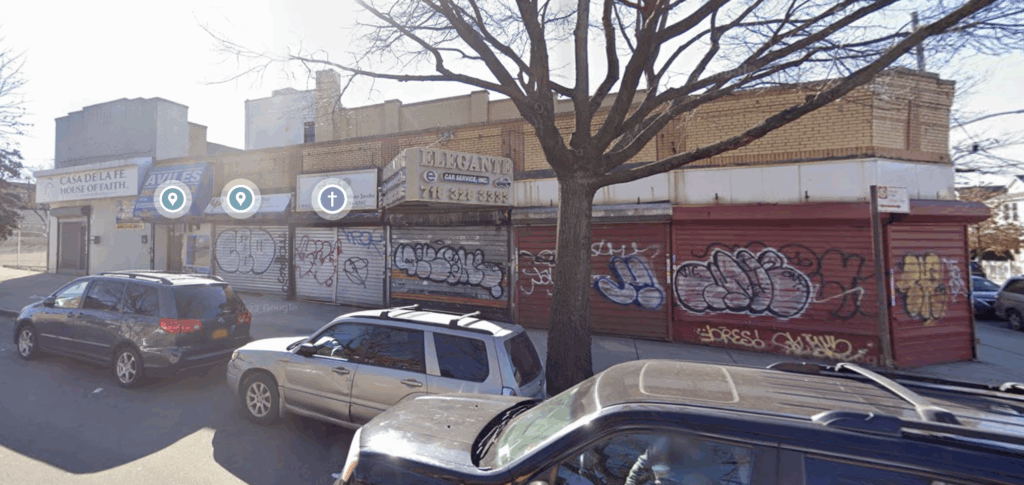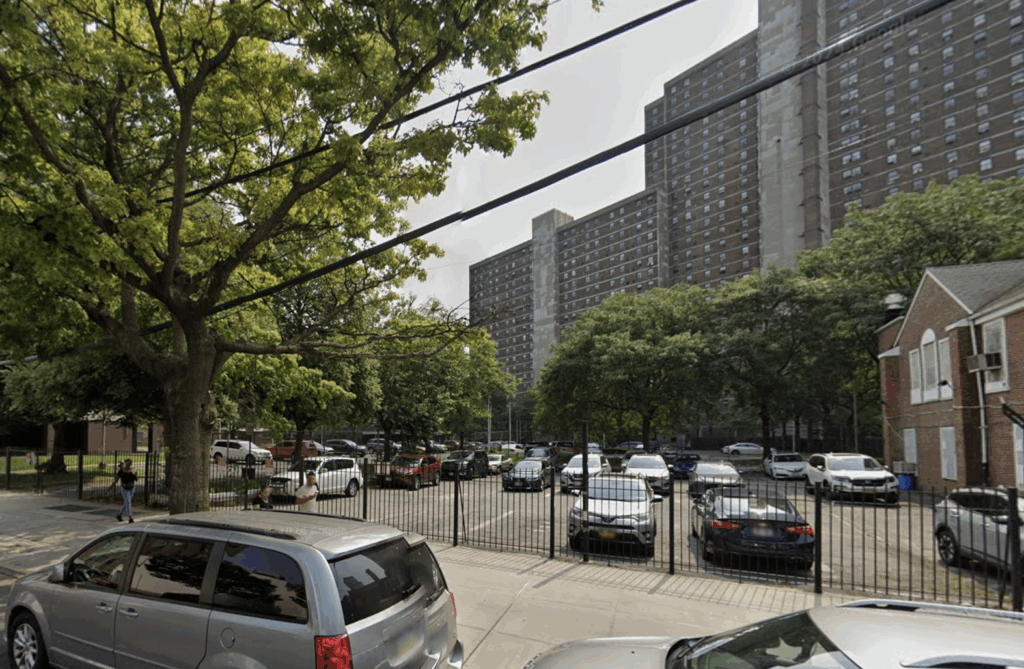
1810 Randall Avenue. Photo by Michael Young
Plans have been announced for two 100-percent affordable housing projects in The Bronx at 1810 Randall Avenue in Clason Point and 860 Village Concourse East in Concourse Village. Designed by Aufgang Architects, the buildings will yield a combined 446 units.
Pictured above, 1810 Randall Avenue will stand eight stories and contain 180 affordable rental units for senior housing. Developed by Vertical Community Development, the project will also include a ground-floor church, replacing the facility that formerly occupied the site before its demolition. The residential program will feature 157 studios, 22 one-bedrooms, and one two-bedroom apartment. Amenities will include a gym, storage rooms, a bike storage room, social support services center, and 1,285 square feet of indoor and outdoor recreation space. The property is bounded by Randall Avenue to the north, Taylor Avenue to the east, and Beach Avenue to the west.
The rendering looks southwest at the structure showing a multifaceted massing with several setbacks on the eighth story that will create space for terraces. The building will be enclosed in an earth-toned façade surrounding a grid of rectangular windows. Dark brick will enclose the ground floor, and a flat roof lined with metal railings will cap the structure. The design was selected as the winner of the NYC Housing Preservation and Development’s first Future Housing Initiative Award.
In addition to the religious facility, the property was formerly occupied by a row of low-rise buildings, as seen in the below Google Street View image from 2022.
The second project at 860 Village Concourse East is slated to consist of two 18-story towers spanning a combined 201,031 square feet and yielding 266 rental units. Developed by Gilbane, the project will also include a 7,818-square-foot health hub operated by the Institute for Community Living. The affordable homes will be divided into 148 studios, 60 one-bedrooms, 47 two-bedrooms, and 11 three-bedroom apartments. Amenities will include a bike room, fitness room, laundry and package rooms, a demonstration kitchen, recreation room and lounge, and an outdoor courtyard. The structure is being engineered for sustainability and its design has received a Buildings of Excellence Award from the New York State Energy Research and Development Authority.
The site is currently occupied by an open-air parking lot, as seen in the following Google Street View image. The property is located along Morris Avenue at the center of a large block bounded by East 161st Street to the north and East 158th Street to the south. Renderings for the project have yet to be revealed.
860 Village Concourse East. Image via Google Maps.
Construction timelines for both projects have yet to be announced.











