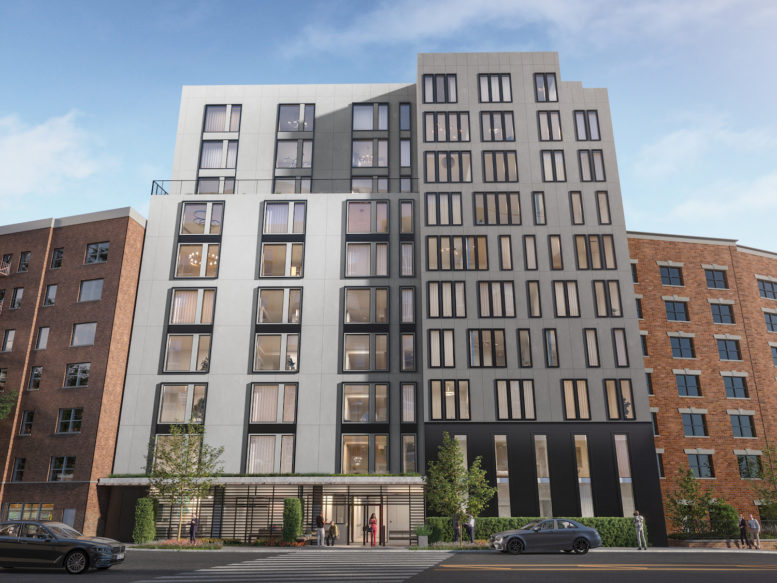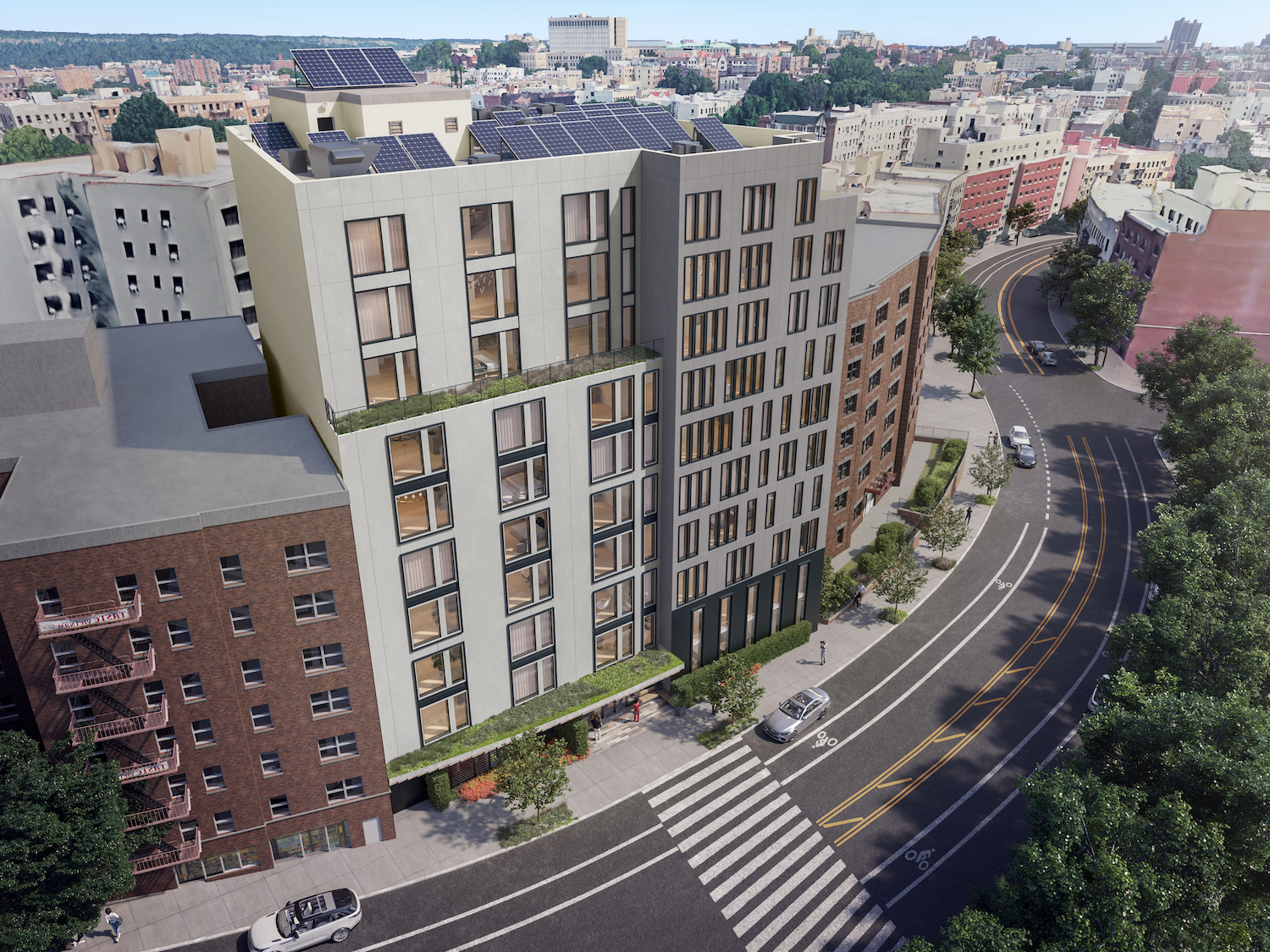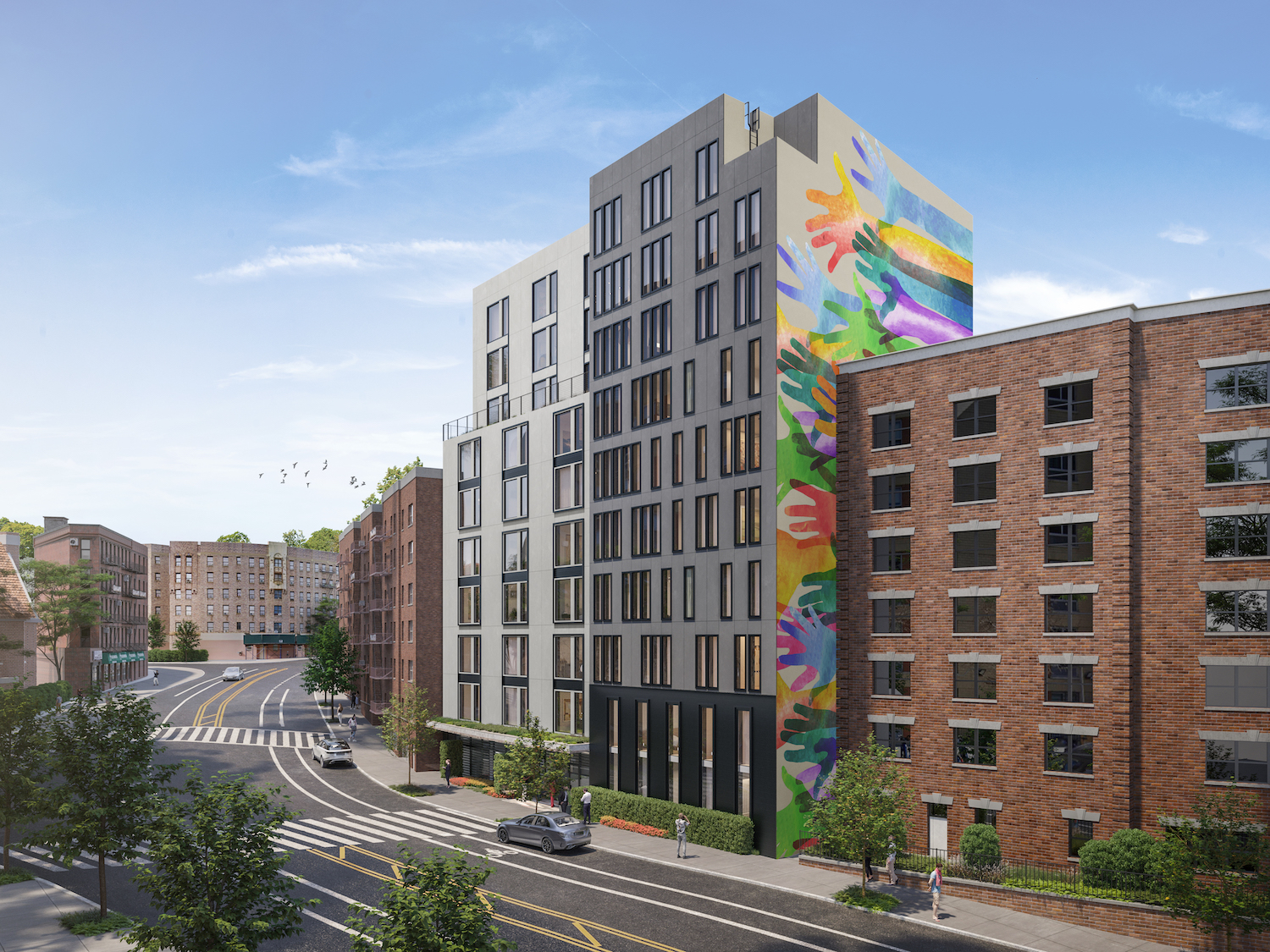
Developer The Community Builders in partnership with Crown Holdings is bringing a new ten-story senior housing building to 105 West Tremont Avenue in Morris Heights, The Bronx. SB+C Architecture is the design architect with Crown Architecture & Consulting as the architect of record.
The 100-foot-tall development will be designed to Passive House Standards, with fully electric systems and a 1,800-square-foot solar array on the rooftop. Components include 54,496 square feet for 95 AIRS low-income housing units for seniors, and one superintendent unit, as YIMBY previously reported. All units in 105 West Tremont Avenue will meet adaptable standards with accessibility features handrails in corridors, bright lighting, and color-defined wayfinding. There will also be double the required number of fully accessible and designed hearing and vision-impaired units.
Additional amenities include two elevators, laundry, bicycle storage, resident exam/consultation rooms, a resident services office, two recreation/community rooms, two exterior recreation spaces, a monitored package room, and an entry vestibule with seating and 24-hour reception.
The exterior of 105 West Tremont Avenue is inspired by the Art Deco buildings of Grand Concourse, with a façade comprised of sustainable porcelain and metal panels with space for a mural on the east façade.
The estimated completion date is late 2025.


No comments:
Post a Comment