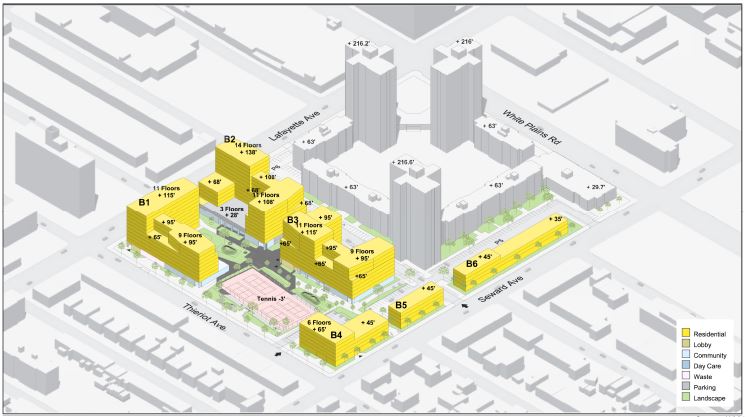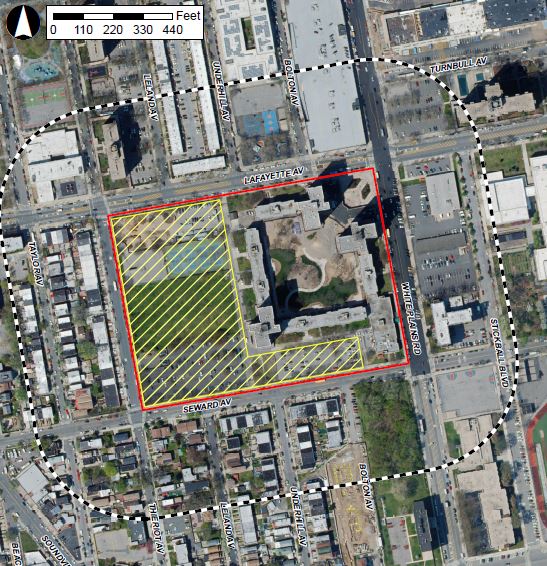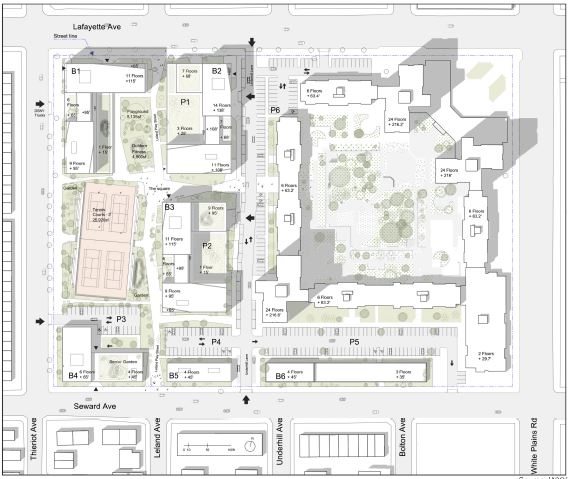
The Department of City Planning is now reviewing Environmental Impact Statements for a six-building expansion of Stevenson Commons in the Soundview section of The Bronx. Owned by Camber Property Group, the development site is located at White Plains Road and 1850 Lafayette Avenue and currently comprises nine Mitchell-Lama buildings spanning 990,050 square feet.
The residential component currently includes 948 affordable rental units spanning approximately 914,634 square feet of residential area, 10,648 square feet of local retail, a 36,214-square-foot health center, and 570 surface-level parking spaces. The complex also contains private green spaces totaling approximately 3.1 acres that are used exclusively by current residents.
Aerial map illustrates project area (in red) and development site (in yellow)
Before construction can begin, Camber must obtain Zoning Resolution and Special Permit Authorizations from the Department of City Planning. This includes allowances for the construction of new commercial areas that will exceed 2 percent of total floor area in the development, a waiver of requirements for off-street parking spaces accessory to the commercial storefronts within the development, and the construction of a parking facility with more than 150 spaces.
If approved, the development would comprise six new buildings referred to as B1, B2, B3, B4, B5, and B6. The residential component would include 735 affordable residences including 621 income-restricted housing units and 114 affordable independent residences for seniors. Additional components would include roughly 34,000 square feet of community facilities, approximately 1.94 acres of publicly accessible open space, and around 466 parking spaces. The parking allotment includes 206 spaces within below-grade garages and 260 surface parking spaces.
Aerial view of Stevens Commons with expanded buildings – WXY Architecture
Construction of the proposed project would be completed in three phases. If all goes to plan, construction could break ground by the end of 2021, with all components complete and operational by early 2028. Renderings and illustrative documents included in the most recent expansion proposals are credited to WXY Architecture + Urban Planning, which could be the architect of record
Credit - YIMBY.


