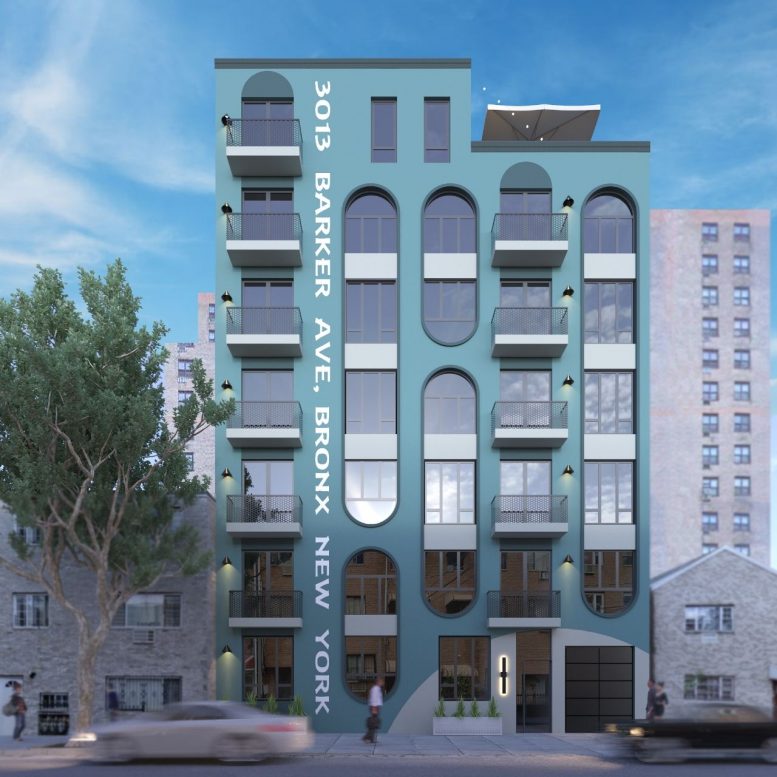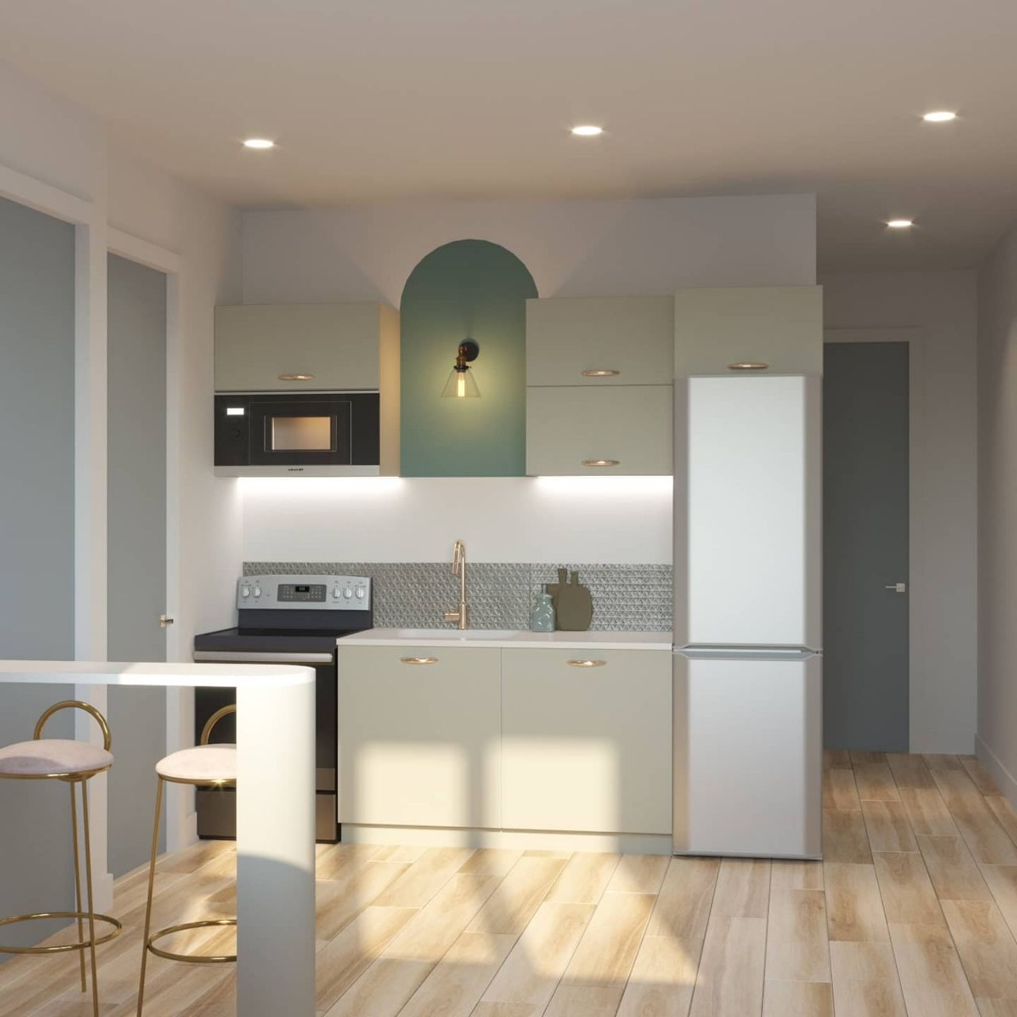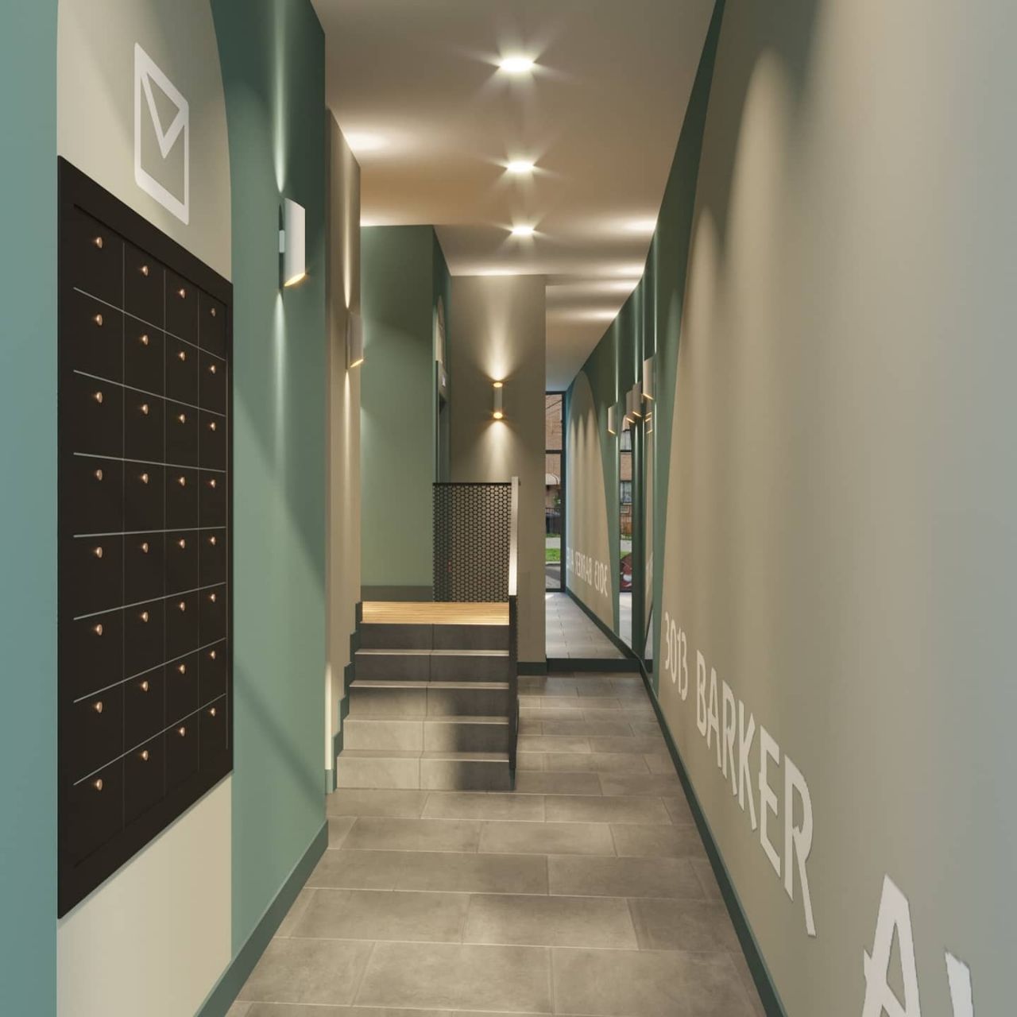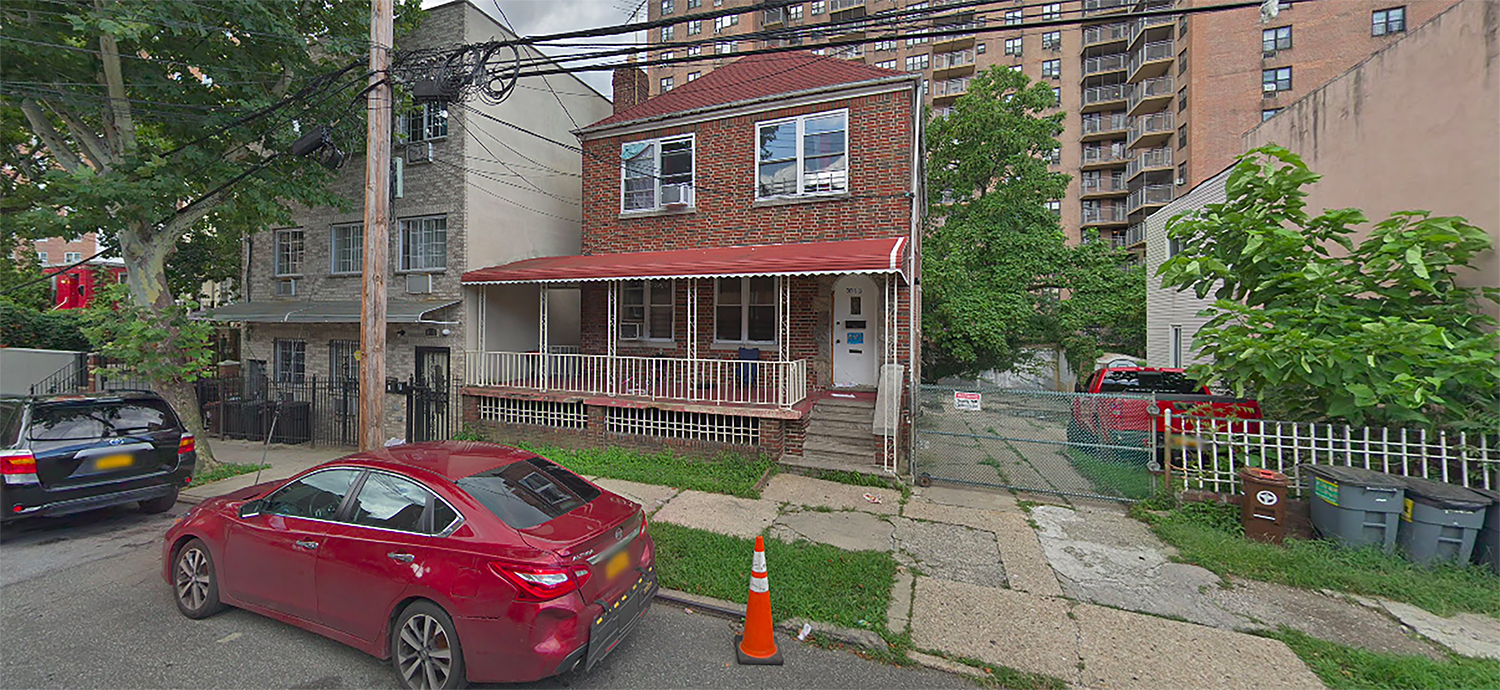Renderings Revealed For 3013 Barker Avenue In Bronxwood, The Bronx
 Exterior rendering of 3013 Barker Avenue - AM Architecture
Exterior rendering of 3013 Barker Avenue - AM ArchitectureCSTERN Design has revealed the first architectural renderings of a seven-story rental building at 3013 Barker Avenue in Bronxwood, The Bronx. Designed by Aharon Machlis of AM Architecture, the property will replace a two-story multifamily building and yield 29 apartments.
Chaim Stern’s CSTERN Design will serve as interior planner. SKMF Queens Management is listed as the owner behind the forthcoming development.
Total built-up area will measure 22,744 square feet, with 21,773 square feet designated for residential use. Renderings from the architect appear to reveal a roof terrace, but it is unclear whether this will be reserved for a penthouse unit or for communal use. Permits filed with the city’s Department of Buildings also do not specify plans to construct any residential amenities.
The building’s vibrant teal façade is perforated by large arched windows, a combination that some critics say resembles an Art Deco-inspired vertical submarine. Along Barker Avenue, the building’s address will be pinned or painted onto the façade from the ground floor to the roof, making it hard to miss for passersby. At this elevation, the building will also feature a series of private residential balconies.
An estimated completion date has not been revealed.



No comments:
Post a Comment