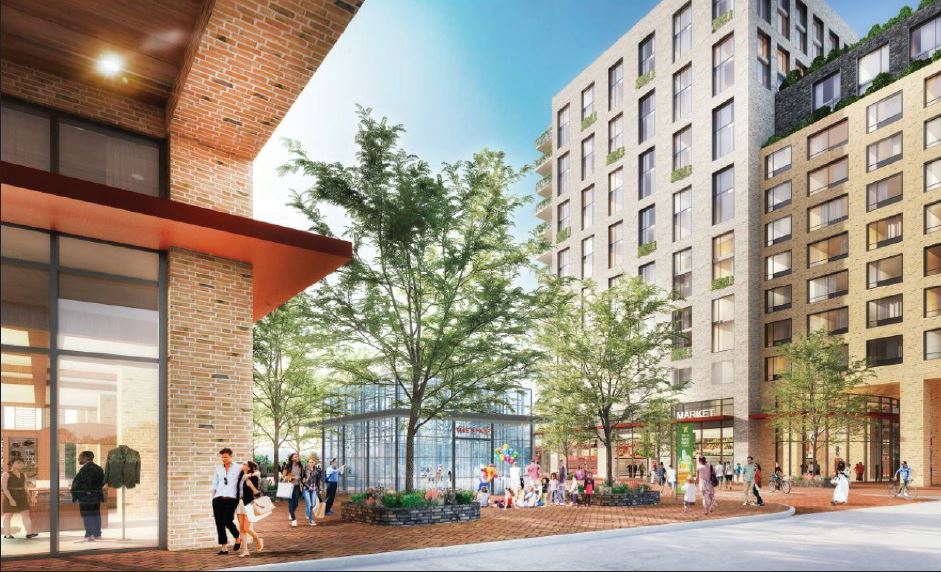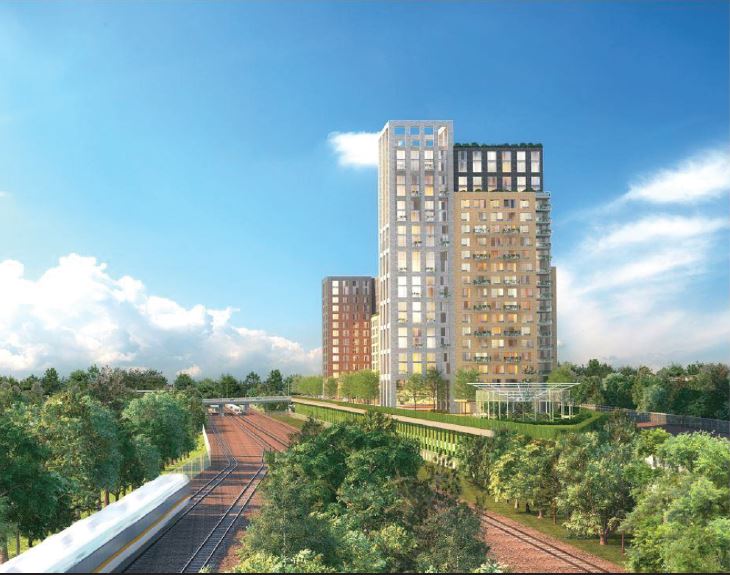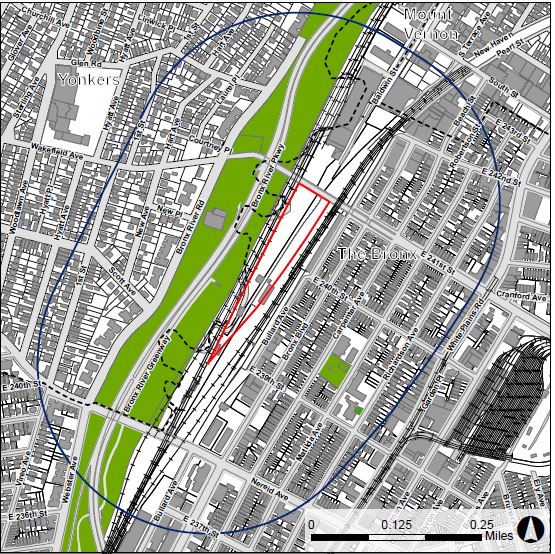 |
| Rendering of a 'Building A' at Wakefield Village (Newman Architects) The Department of City Planning is reviewing proposals to construct a 4.65-acre mixed-use affordable housing development near the Metro-North Station in Wakefield, The Bronx. If approved, the six-building complex would create approximately 1,200 income-restricted apartments, 28,000 square feet of retail space, 87,000 square feet of community facilities, 130,000 square feet of publicly accessible open space, and 600 parking spaces. In total, the residential component across all six buildings would measure nearly 1.1 million square feet, including associated amenities. Proposals submitted to the Department of City Planning refer to the project as “Wakefield Village” with renderings attributed to Newman Architects. Buildings depicted in those renderings have multi-colored brick façades, upper-level setbacks that will likely be activated as private or communal terraces, and roof-level communal spaces. The central grounds surrounding the buildings will feature a vibrant mix of commercial retail and community facilities. Rendering of retail spaces and outdoor areas between ‘Building A’ and ‘Building B’ The project site is surrounded by the Wakefield Avenue Bridge, the Wakefield Metro-North Rail Station and associated rail lines, the city of Mount Vernon to the North, and the City of Yonkers to the west. The site is partially leased to the New York City Police Department as a commercial parking lot with approximately 400 spaces. Before the development can break ground, the Department of City Planning will need to grant a mix of zoning text amendments and special permits to allow the construction of a mixed-use residential building in an area primarily zoned for light-industrial manufacturing properties, an expansion of allowable building height, and an increase in approved density for an enclosed parking garage. The proposed actions are also subject to the ULURP approval process and review of a completed environmental impact statement. The latter was submitted on July 23, 2021 and will be reviewed at a public scoping meeting this summer. At this phase of development, a project timeline for the complex is uncertain. View of Wakefield Village Project Site |



No comments:
Post a Comment