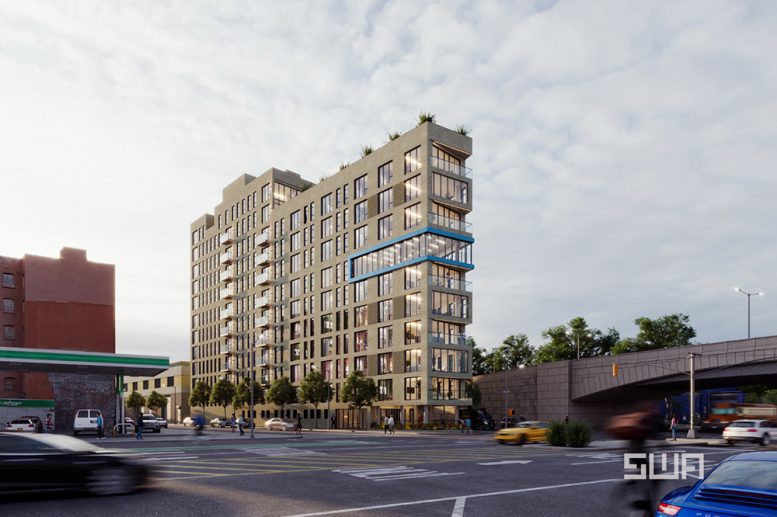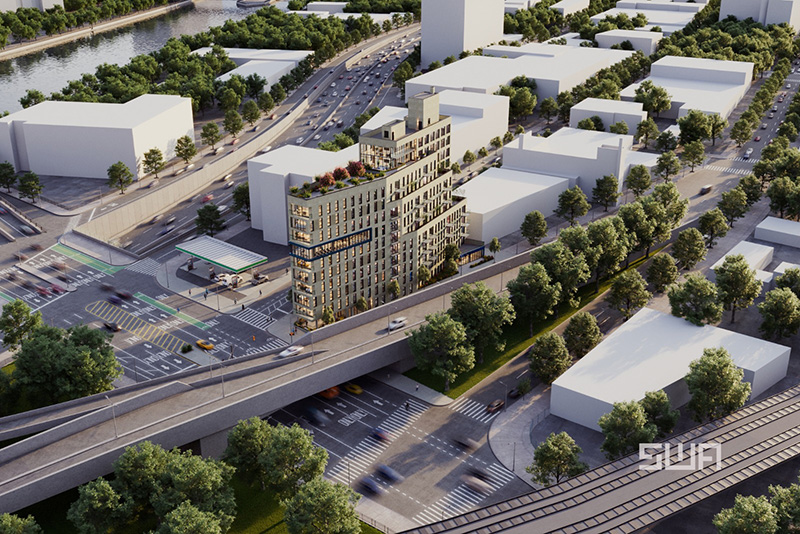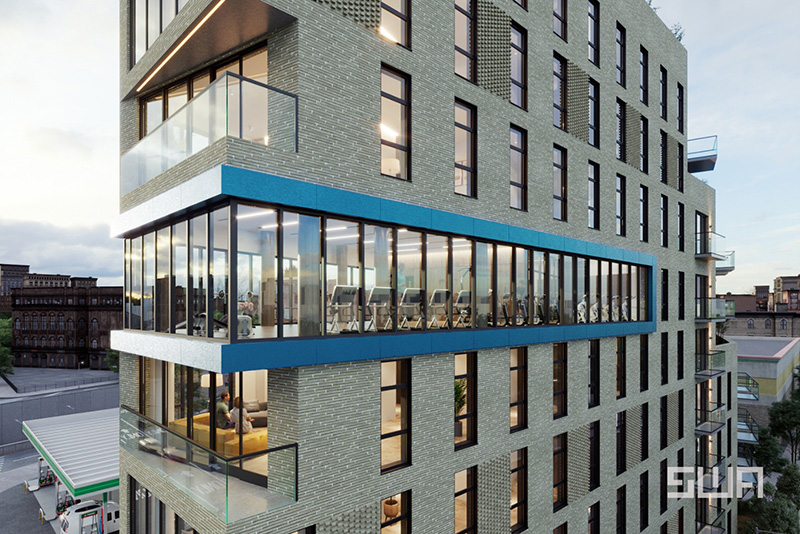
Renderings from S. Wieder Architect offer a first look at a new 12-story residential property at 261 Grand Concourse in Mott Haven, The Bronx. The building will comprise 96 rental units and associated amenities including a fitness center, multiple open-air terraces, and more to be announced. Select residences will also include private outdoor space.
The façade will be constructed of gray brick, large floor-to-ceiling windows, and glass-enclosed balconies with discreet dark metal supports. At the southern tip of the building, the renderings show ornamental blue cladding at the seventh level surrounding the fitness center.
Rendering of ground floor entry at 261 Grand Concourse – S. Wieder Architect
In 2019, JLL Capital Markets was selected by undisclosed clients to sell the development site, which measures 10,242 square feet. At that time, the property was priced at $12.5 million. Today, the site is owed and under development by Beitel Group. It is unclear how much the Brooklyn-based development firm paid to acquire the site.
The project team has also not released a construction schedule for the new building.
 Aerial rendering of 261 Grand Concourse – S. Wieder Architect
Aerial rendering of 261 Grand Concourse – S. Wieder Architect



No comments:
Post a Comment