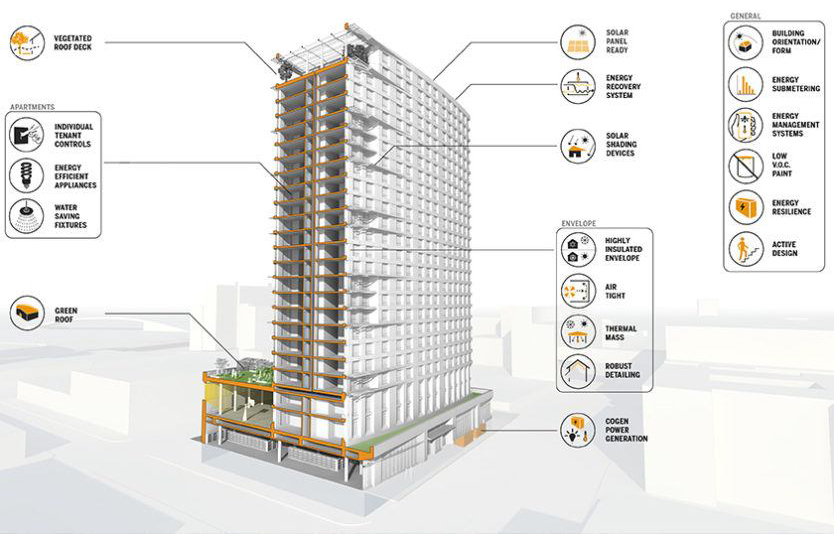
Construction is complete on 425 Grand Concourse, a 26-story mixed-use building in Mott Haven, The Bronx and one of the largest Passive House structures in the city. Designed by Dattner Architects and developed by Trinity Financial and MBD Community Housing Corporation, the 310,000-square-foot project yields 277 residential units, with 248 units for residents earning 30 to 130 percent of the area median income, as well as a supermarket, a community health center, a cultural center, and a 30,000-square-foot educational facility for CUNY’s Hostos Community College. Monadnock Construction served as the general contractor for the development, which is located between Grand Concourse to the east, East 144th Street to the south, Walton Avenue to the west, and Evelina Antonetty Playground and Hostos Community College to the immediate north.
Recent photos show the completed look of the structure and its gently curving massing, sleek metal façade paneling, and contrasting cutouts topped with protruding solar shades on the southern elevation. 425 Grand Concourse is by far the tallest building in the vicinity, providing residents with unobstructed views of the Manhattan skyline to the south.

Residential amenities at 425 Grand Concourse include a recreation room, an outdoor landscaped rooftop terrace, a lounge space, a fitness center, on-site laundry rooms, bike storage, and a parking garage. All homes are fitted with dishwashers and energy-efficient appliances.
The closest subways to the property are the 2, 4, and 5 trains at the 149th Street-Grand Concourse Station.

No comments:
Post a Comment