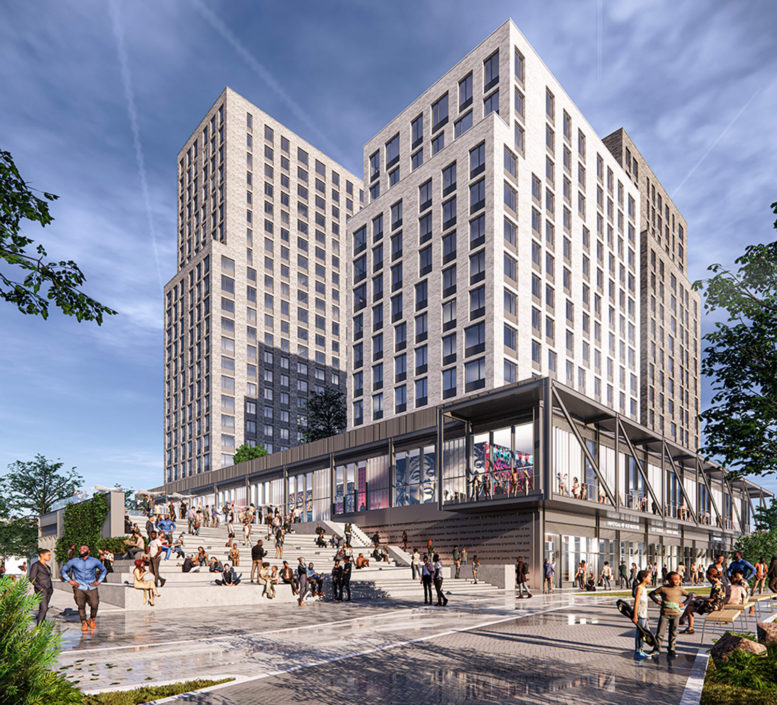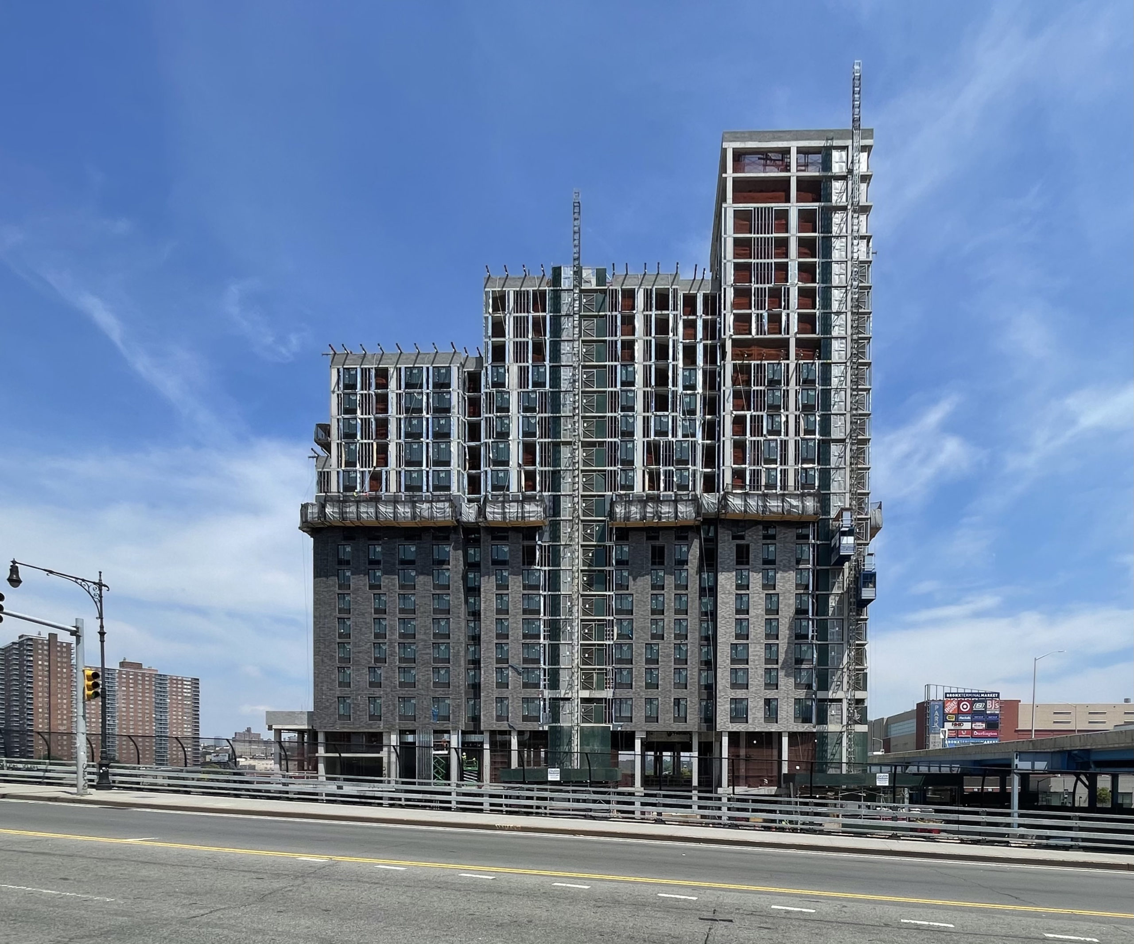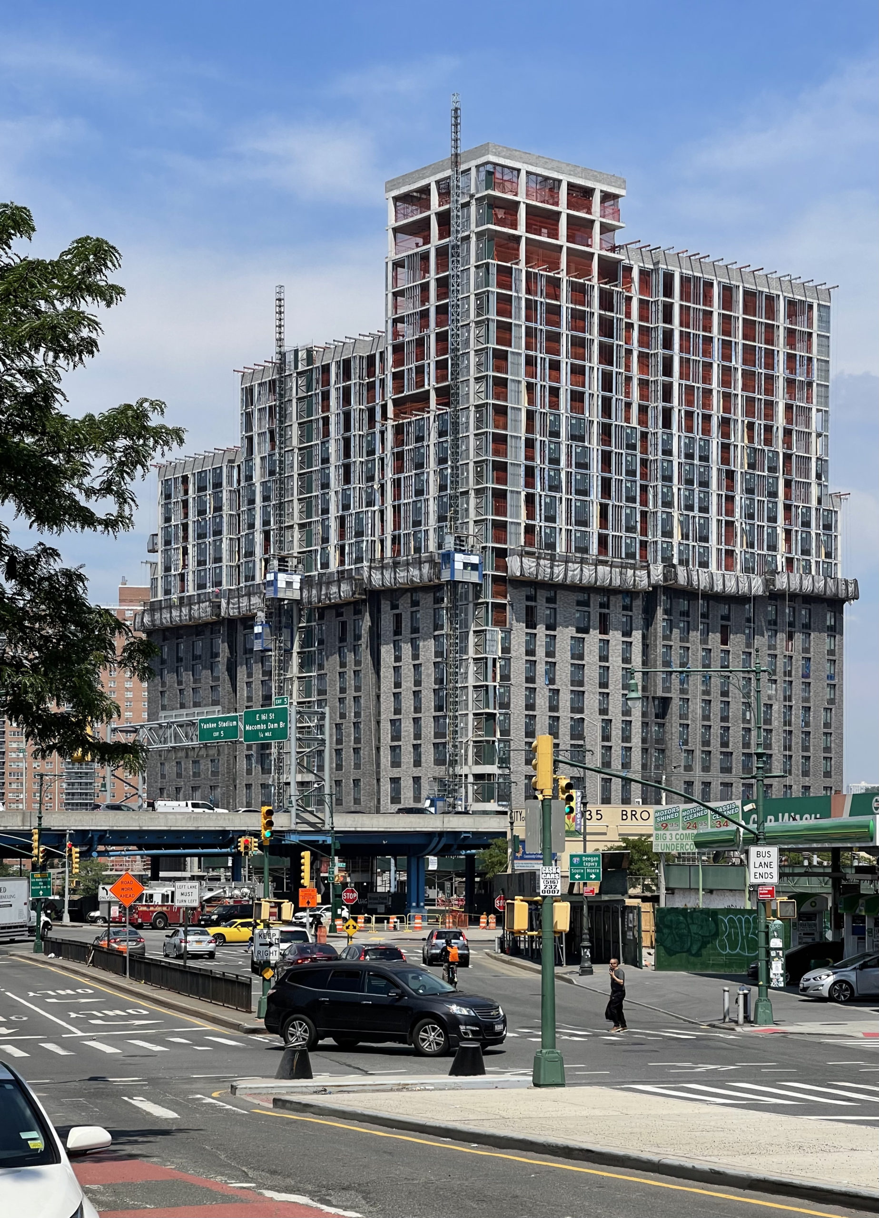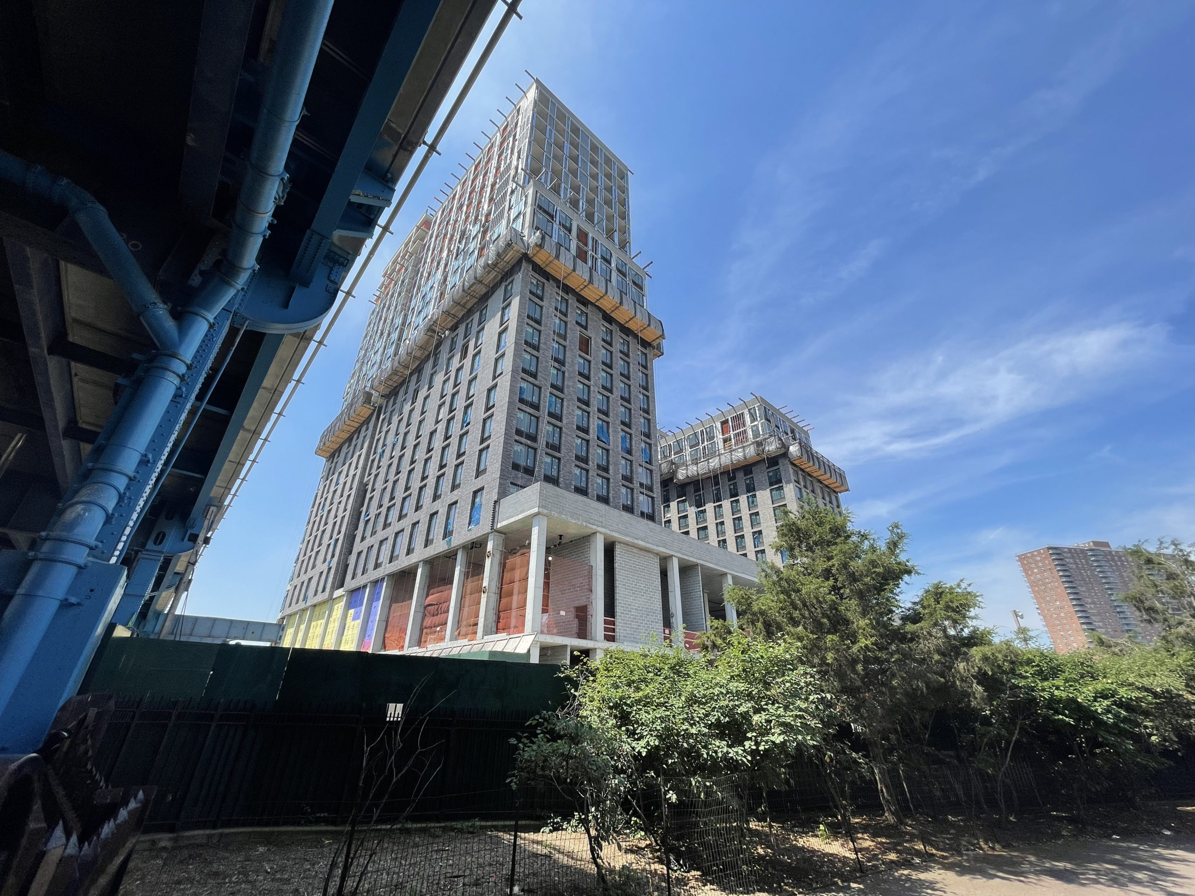
Construction has topped out on the first phase of Bronx Point, a 22-story mixed-use building at 575 Exterior Street in the South Bronx. Designed by S9 Architecture and developed by L+M Development Partners, Type A Projects, and BronxWorks, the structure will yield 542 permanently affordable housing units in studio to three-bedroom layouts, all reserved for households and individuals earning between 30 to 120 percent of area median income, as well as for the formerly homeless. The edifice will also feature 56,000 square feet of community facility space, 12,000 square feet of retail space, and serve as the home of the Universal Hip Hop Museum. The building is the first to debut in the $349 million, 530,000-square-foot mixed-use master plan, which will bring 1,045 apartments and a 2.8-acre public green space next to Mill Pond Park designed by Marvel Architects and Abel Bainnson Butz. The property is located on a plot bound by the 145th Street bridge to the south, Exterior Street and the elevated Major Deegan Expressway to the east, and the Harlem River to the west.
Work has progressed steadily since breaking ground last May, with the brick façade now enclosing nearly half of the reinforced concrete superstructure.


Photos from a distance show the scale of the massive superstructure and its upper stepped design, and its level of visibility over the relatively low-rise district. Bronx Point joins a number of recent developments that are currently transforming The Bronx with a wave of new housing and buildings lining the waterfront.
575 Exterior Street’s residential program features 135 studio, 192 one-bedroom, 122 two-bedroom, and 93 three-bedroom apartments. Amenities include an outdoor terrace, on-site laundry facilities, a children’s room, a community lounge, a bike storage room, a fitness center, and 24/7 front desk security. An early childhood learning center run by BronxWorks and an outdoor science programming run by the Billion Oyster Project will occupy part of the community facility space.
The Universal Hip Hop Museum is slated to feature hip hop artifacts, a DJ booth, a graffiti station, a recording studio experience, and a virtual reality theater developed in partnership with Microsoft. Opening is anticipated for 2024. The green space will be composed of a public plaza, a fitness area, expansive lawns, a playground, waterfront lookouts, a BBQ area, multiple paths, and public bathrooms.
Bronx Point is being built as a public-private partnership with financing from city’s Department of Housing Preservation and Development, the New York Housing Development Corporation, Empire State Development, and Wells Fargo totaling $323.5 million for the Bronx project, along with $27 million for the NYC Economic Development Corporation’s waterfront esplanade. The Prusik Group, L+M’s partner on Essex Crossing on the Lower East Side and the new National Urban League Headquarters in Harlem, will serve as Bronx Point’s retail development advisor.
It’s reported that Bronx Point as a whole is expected to be fully finished by the end of 2023.

No comments:
Post a Comment