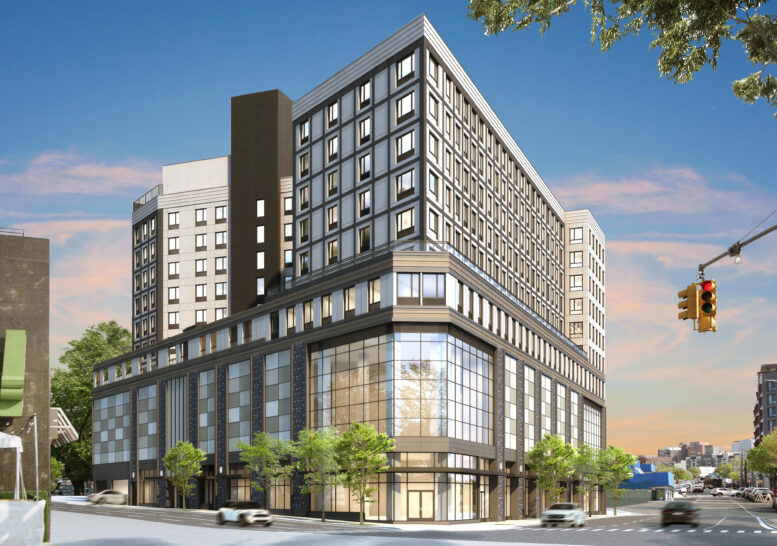
New renderings have been revealed for The Arabella, a nine-story residential building under construction at 4720 Third Avenue in the Belmont section of The Bronx. Designed by Ismael Leyva Architects and developed by Vertical Community Development and Sioni Group, the topped-out structure will yield 165 market rate and affordable units designed by Marin Architects as well as retail space and a collection of amenities in the multi-story podium. DeSimone Structural Engineers is the structural engineer, REAL New York is handling leasing and marketing, and OmniBuild Construction is the general contractor for the project, which occupies a large trapezoidal plot bound by East 189th Street to the north, East 188th Street to the south, Washington Avenue to the east, and Third Avenue to the west.
The main rendering depicts The Arabella clad in a mix of glass and metal paneling with an earth-toned color palette. Expansive glass walls enclose the corners of the podium and are surrounded by a checkerboard pattern of square tiling and dark columns. Glass railings line the top of the podium, followed by an orthodox grid of windows for the residential levels. This upper portion rises with an irregular shaped massing with a noticeably sharp prow at the confluence of Third Avenue and East 189th Street. The elevators, staircases, and mechanical equipment are housed in an external core clad in brown paneling that matches the color of the trim work dividing the windows.
Outdoor terrace space will have lounge seating, cabanas, landscaping, and outdoor games including shuffleboard and ping pong.
The below renderings depict the interior amenity spaces such as the fitness center that opens onto an outdoor terrace, and an indoor residential lounge with access to a separate terrace.
The indoor lounge.
Interiors of the units can be seen below.
The site is located one block away from the Fordham University campus and the Metro-North station with access to Grand Central Terminal. The nearest subways are the B and D trains at the Fordham Road station to the west along the Grand Concourse. Nearby attractions include the Botanical Garden and the Bronx Zoo.
The Arabella’s anticipated completion date is slated for the second quarter of 2024. The first model apartments will be ready to view this fall, while the number of affordable units has yet to be publicly disclosed by the developers. More info can be found on their website at arabellabx.com.
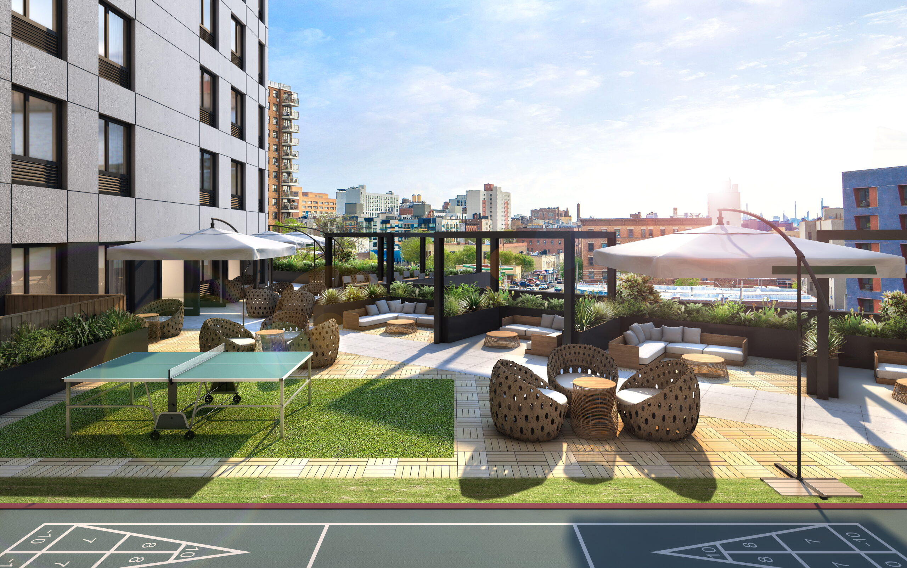
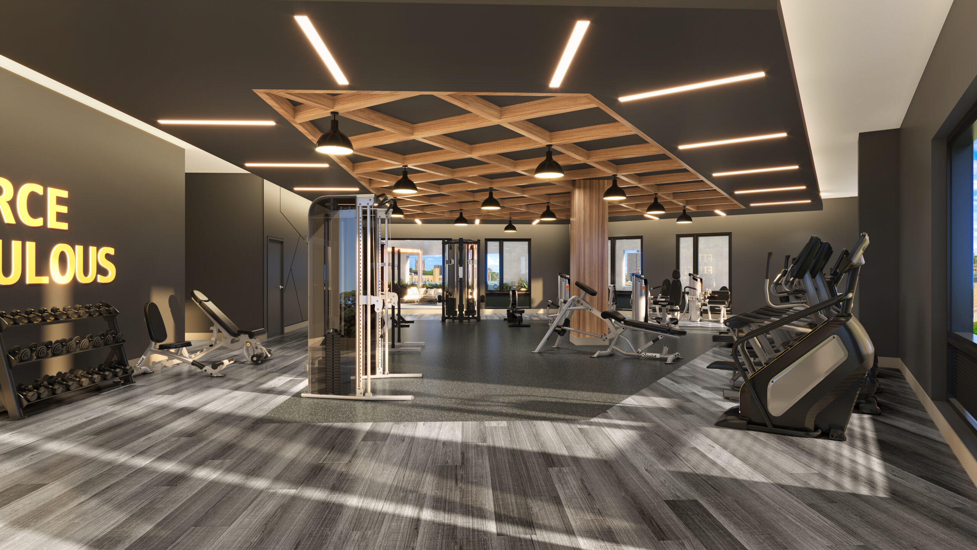
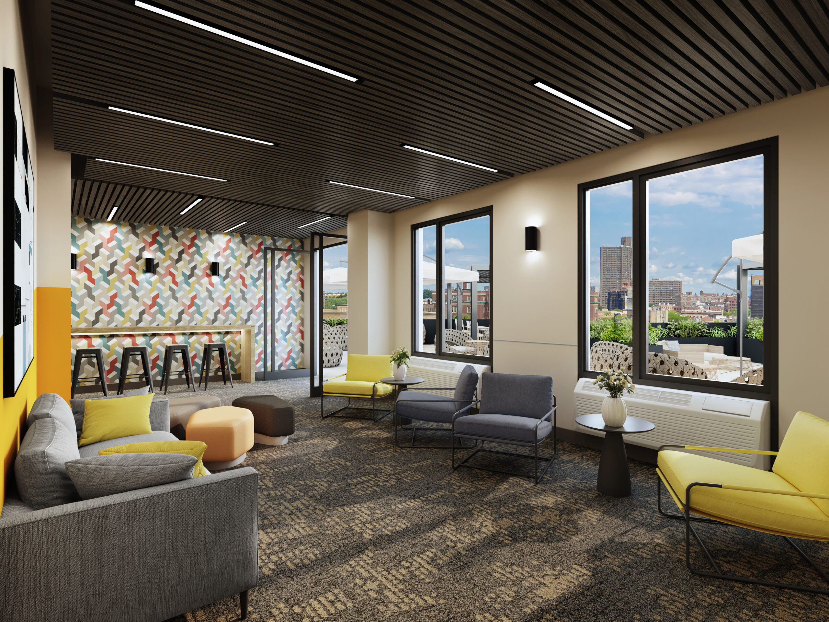
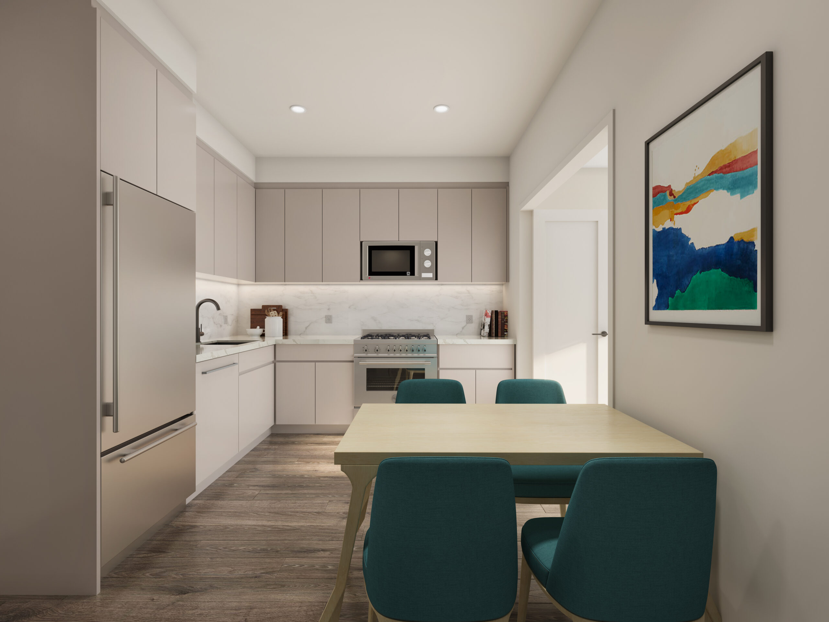
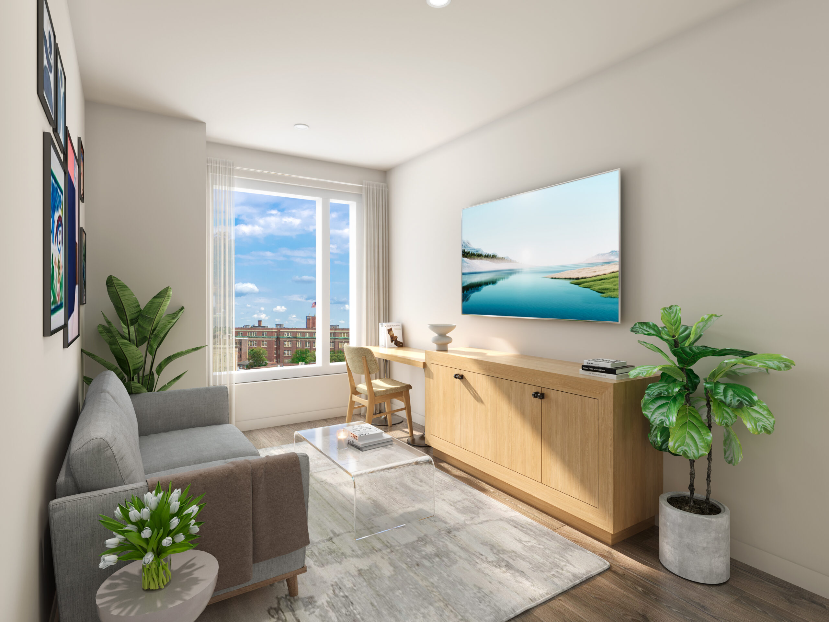
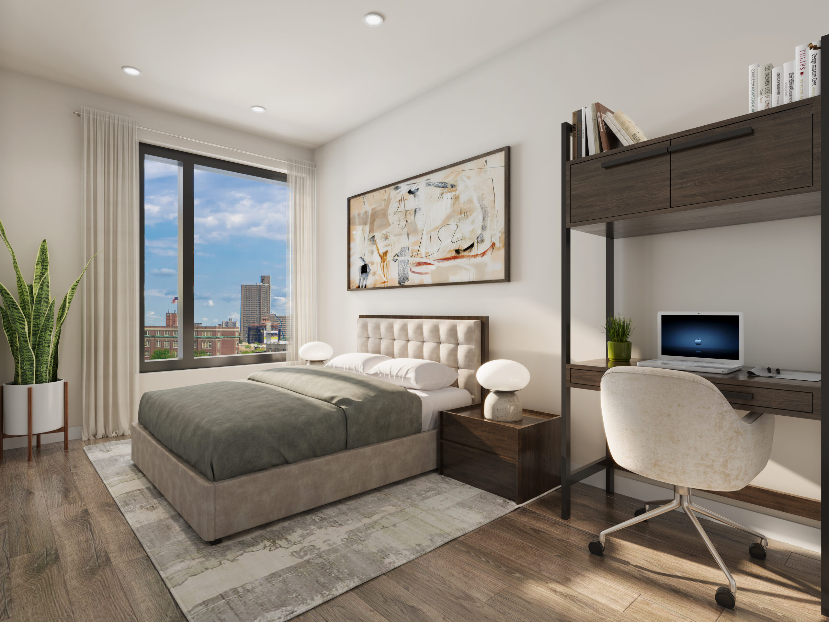
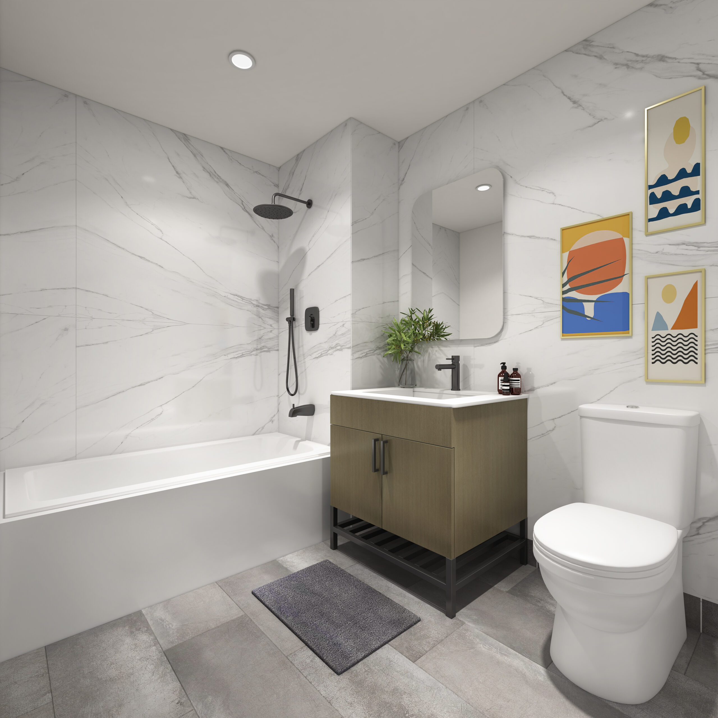
No comments:
Post a Comment