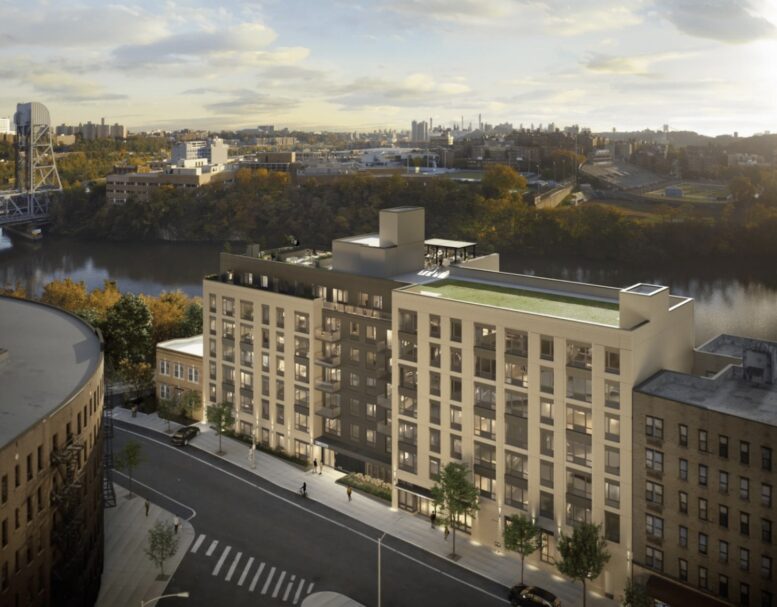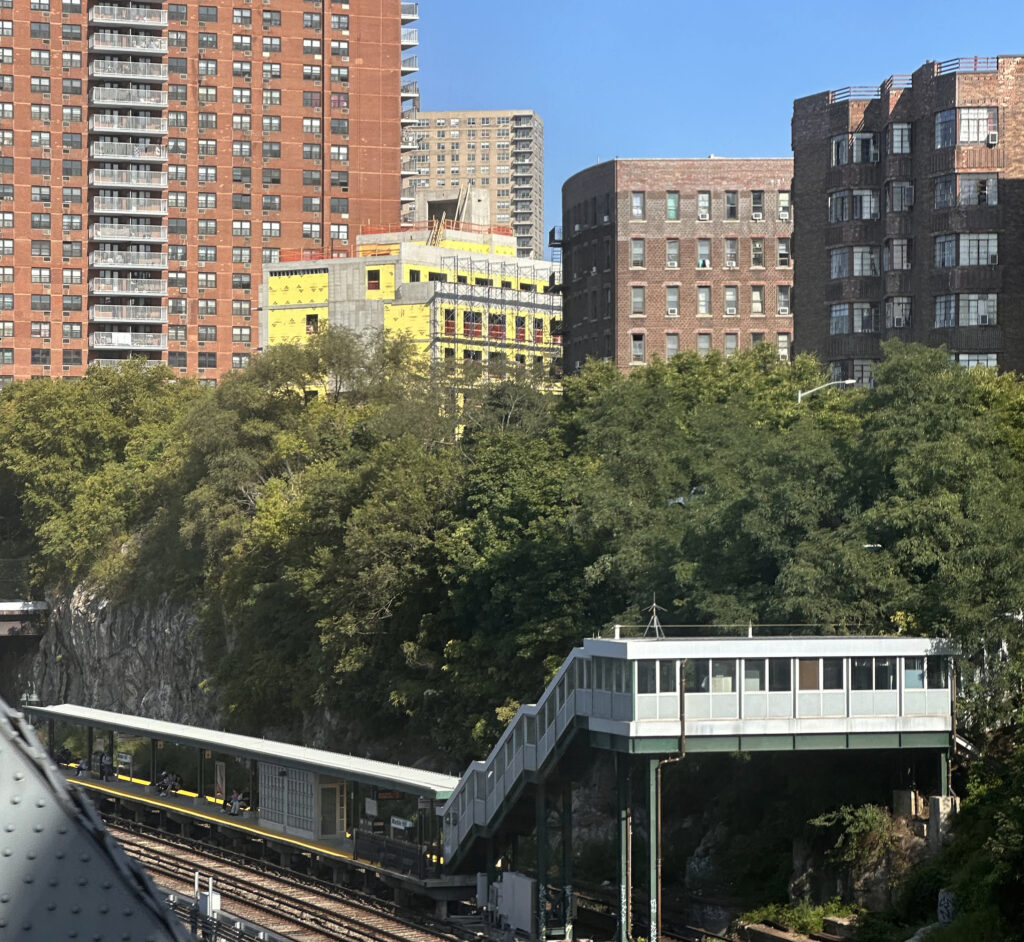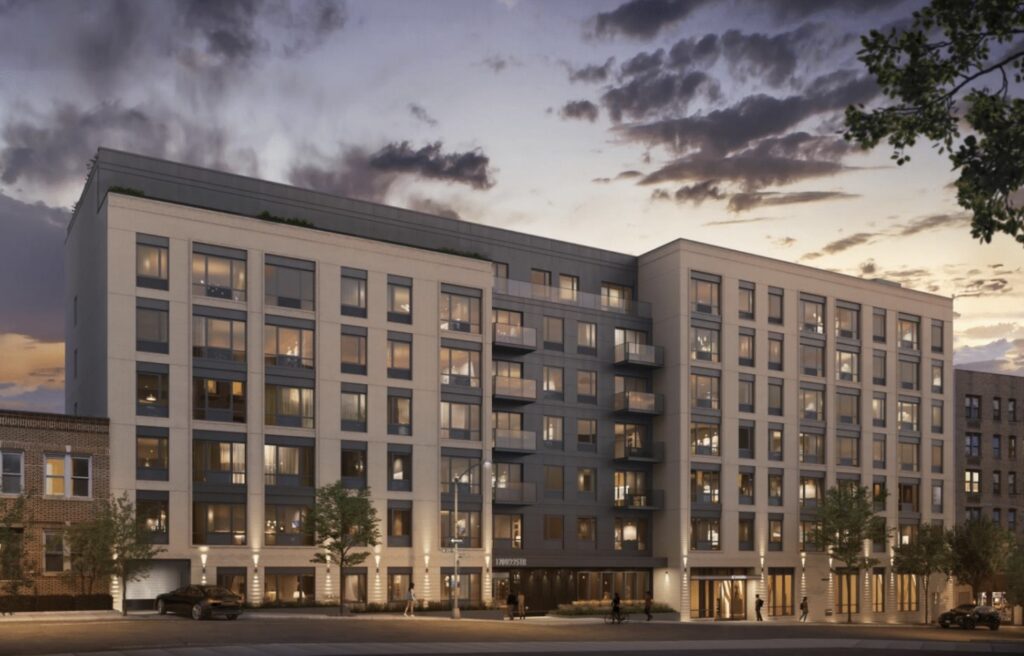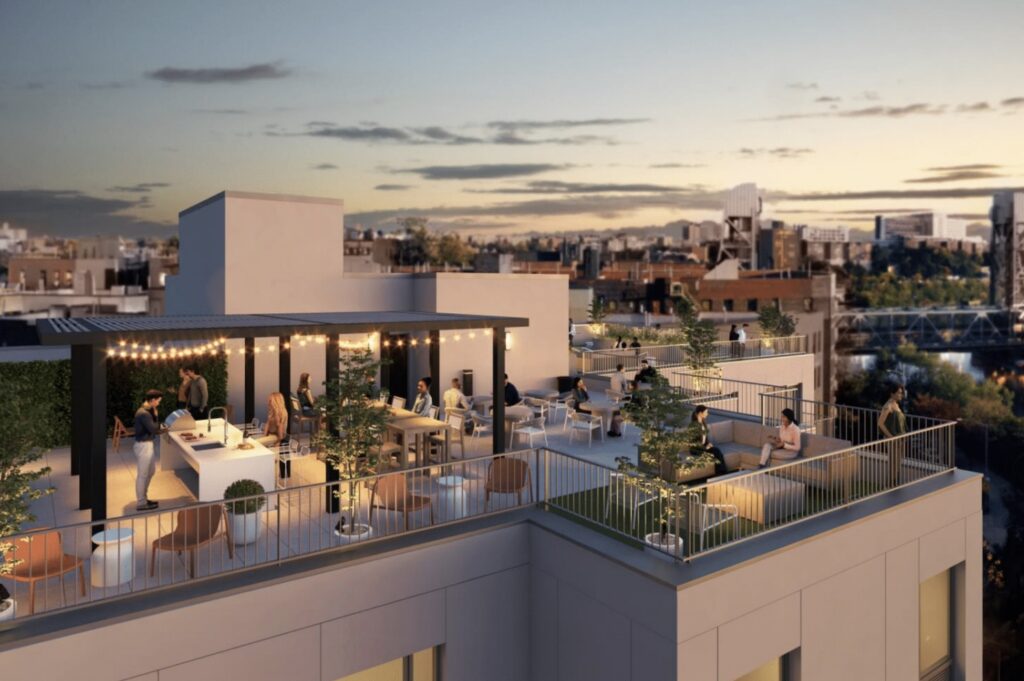
Exterior work is moving along on 170 West 225th Street, a seven-story residential building in Marble Hill, Manhattan. Designed by Marin Architects and developed by Timber Equities, the 115,000-square-foot structure will yield 115 rental units, with 30 percent reserved for affordable housing. The property is located at the intersection of West 225th Street and Adrian Avenue, adjacent to Spuyten Duyvil Creek.
Recent photographs show the topped-out reinforced concrete superstructure mostly covered in scaffolding and black netting. The grid of window openings has been formed with yellow insulation boards, but the floor-to-ceiling glass has yet to begin installation.
The below renderings show 170 West 225th Street’s façade composed of tan and charcoal-hued paneling surrounding floor-to-ceiling windows with black mullions. Two stacks of balconies are positioned around the center of the main eastern elevation, and a long setback at the sixth story will eventually be topped with a terrace. A garage entrance is depicted at the northeastern corner of the building, and new tree-lined sidewalks will complement the two low-rise garden beds flanking the front doors.
At the top will be a landscaped roof deck with a grilling station, al fresco dining, various outdoor games for kids and adults, and lounge seating.
Residential amenities are being curated by Durukan Design and will include an indoor lounge, coworking spaces, a fitness center, and a rooftop lounge with outdoor dining.
The nearest subway is the 1 train at the elevated Marble Hill-225th Street station to the east over Broadway. The Marble Hill station for the Metro-North line is also a short walk to the east.
170 West 225th Street’s anticipated completion date is slated for summer 2025, as noted on site.



No comments:
Post a Comment