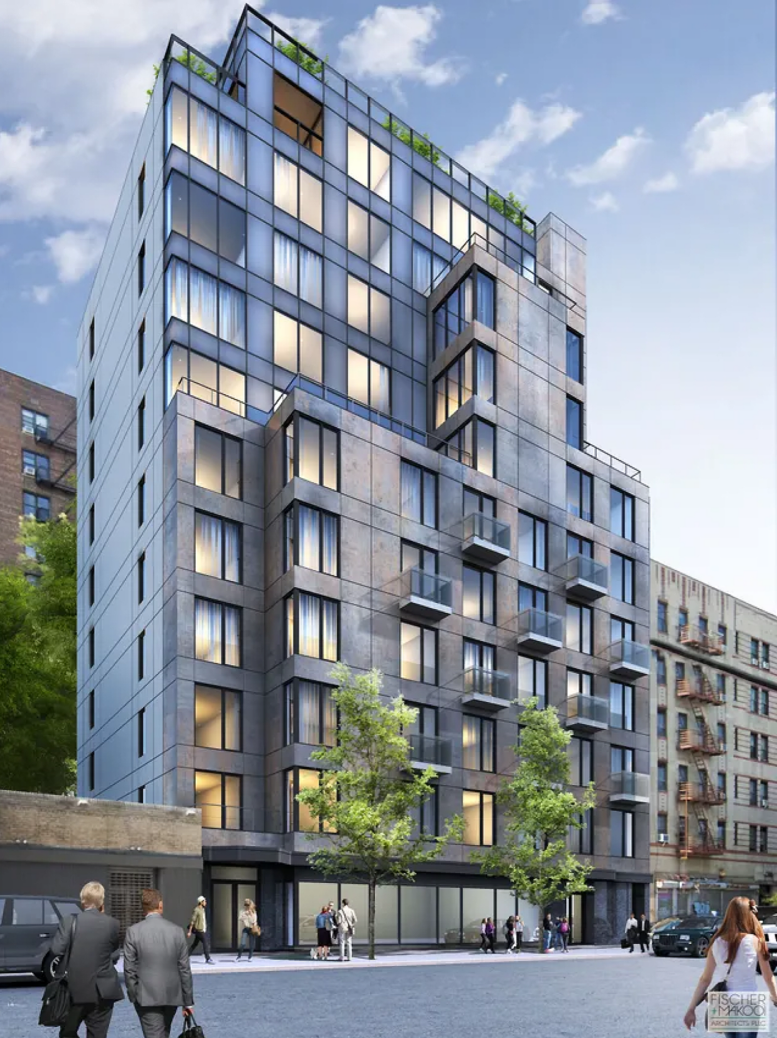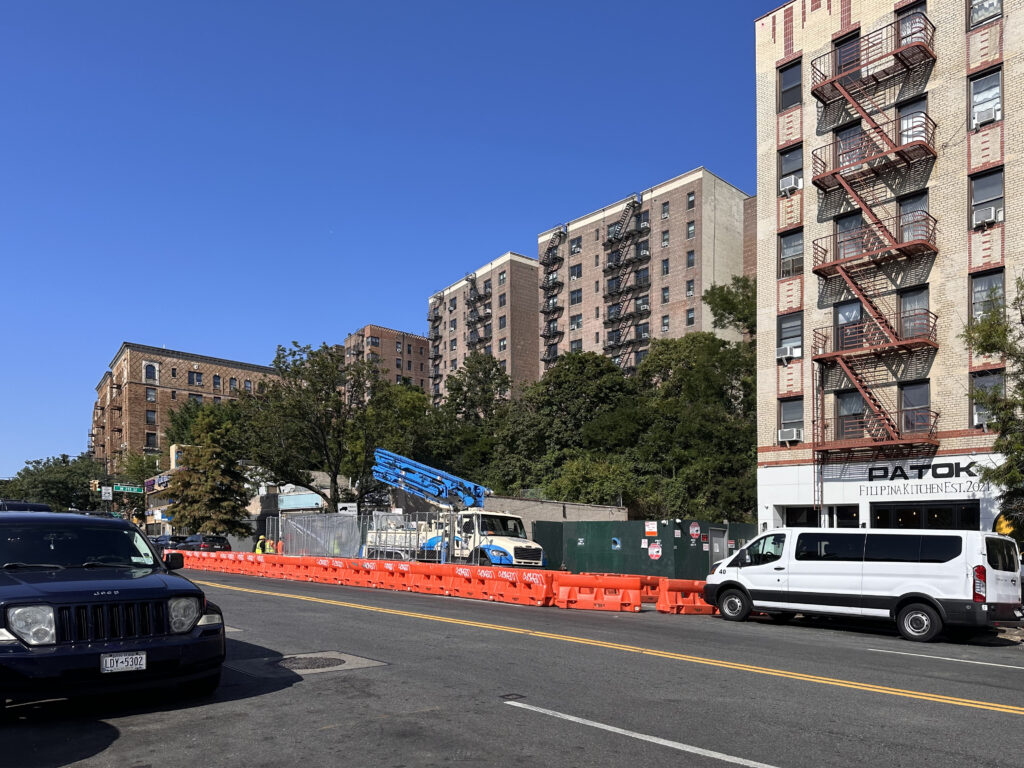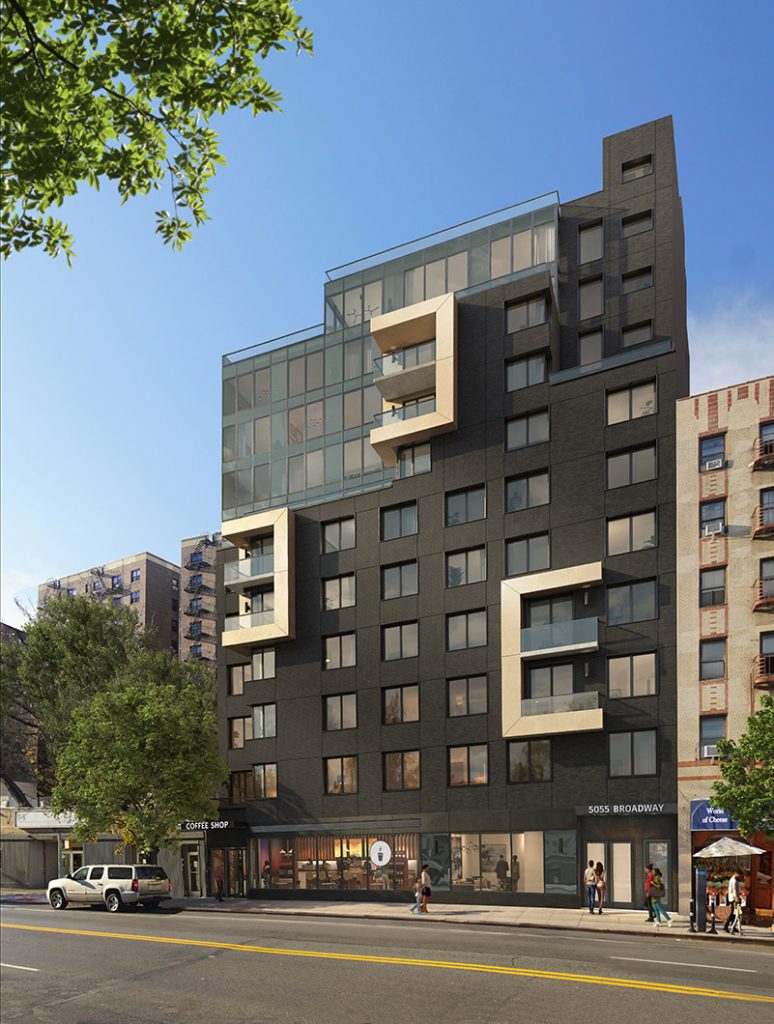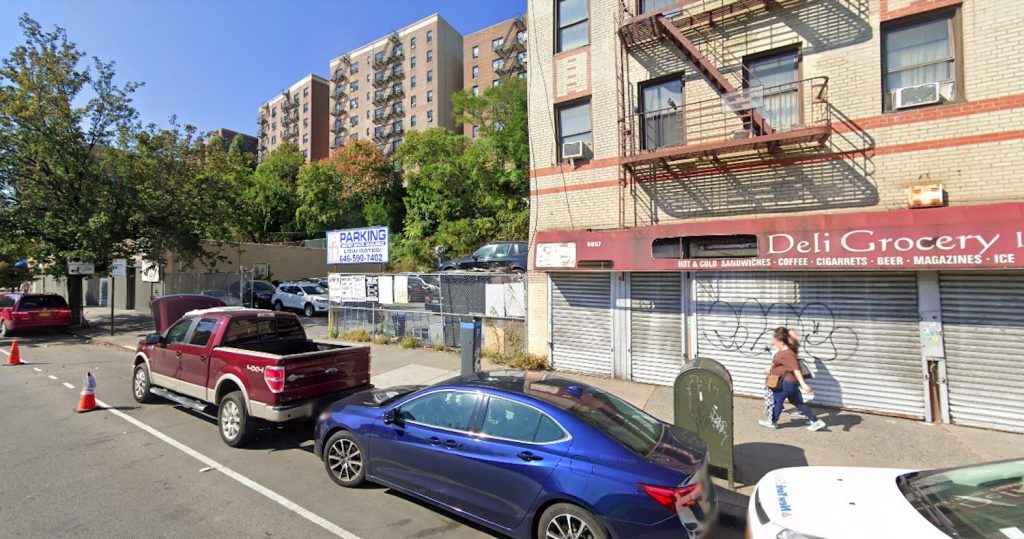
Below-grade work is underway at 5055 Broadway, the site of an 11-story mixed-use building in Inwood, Manhattan. Designed by Fischer + Makooi Architects and developed by Timber Equities, the 155-foot-tall structure will span 50,808 square feet and yield 60 rental apartments in one- to two-bedroom layouts, with 25 percent dedicated to affordable housing, as well as amenities and ground-floor retail space. The 7,500-square-foot property is located between West 215th and 216th Streets and was once a surface-level parking lot.
Recent photographs show a concrete truck parked along the sidewalk as the new reinforced concrete foundations take shape behind the wooden fencing. YIMBY expects the superstructure to start rising above street level later this fall.
The new rendering in the main photo depicts 5055 Broadway clad in what appears to be a subtle pearlescent-hued paneling on the lower levels and floor-to-ceiling glass above. Balconies protrude from the southeastern elevation in a staggered pattern and the ground-floor retail storefront features broader expanses of glass and contrasting dark paneling. A landscaped roof deck caps the building.
The below rendering was the former architectural design for the project.
The former parking lot can bee seen in the Google Street View image below.
Residential amenities will include a lounge, a fitness center, a communal roof deck, a bicycle storage room, and tenant storage.
5055 Broadway is situated within a 59-block rezoned stretch of Inwood that was approved by New York City Council in the summer of 2021. Known as the Inwood Rezoning Plan, the initiative aims to create more than 4,000 units of affordable housing by 2032.
5055 Broadway’s anticipated completion date is slated for fall 2025, as noted on site.



No comments:
Post a Comment