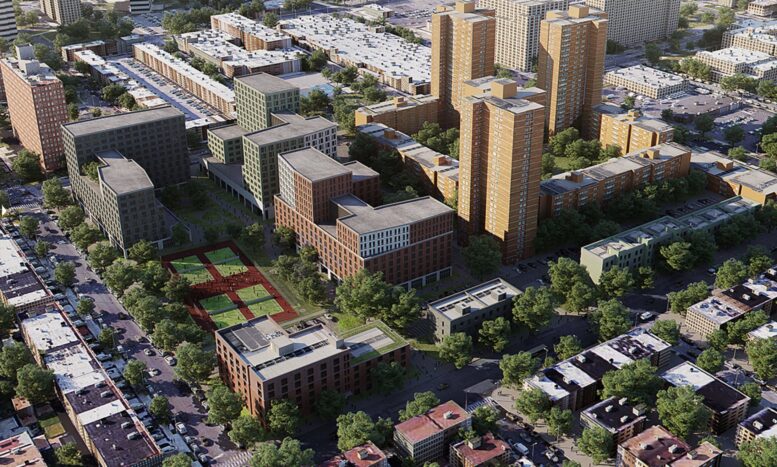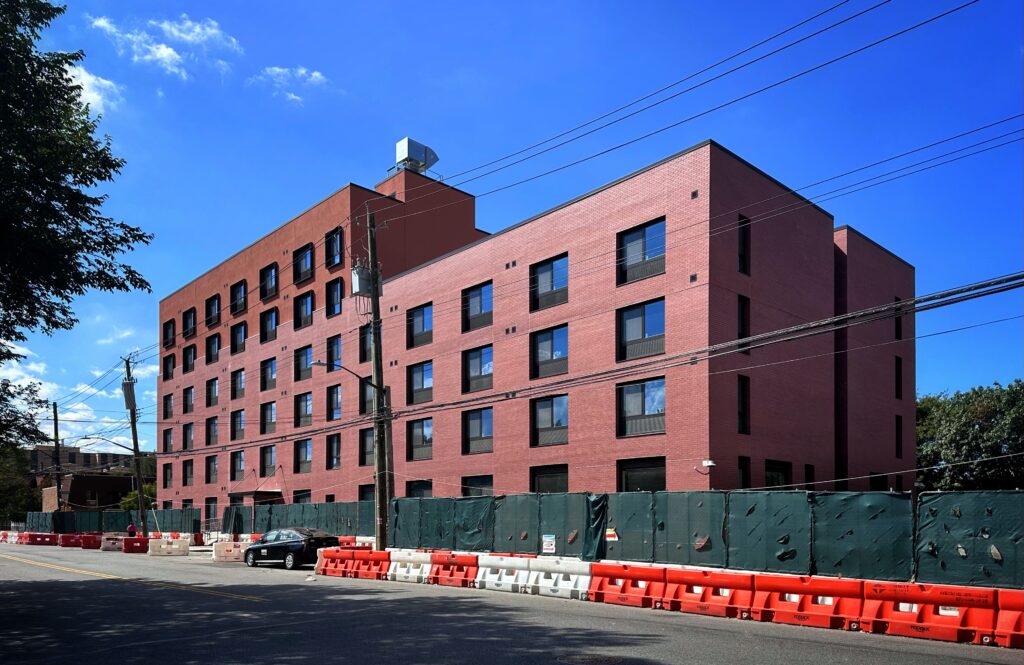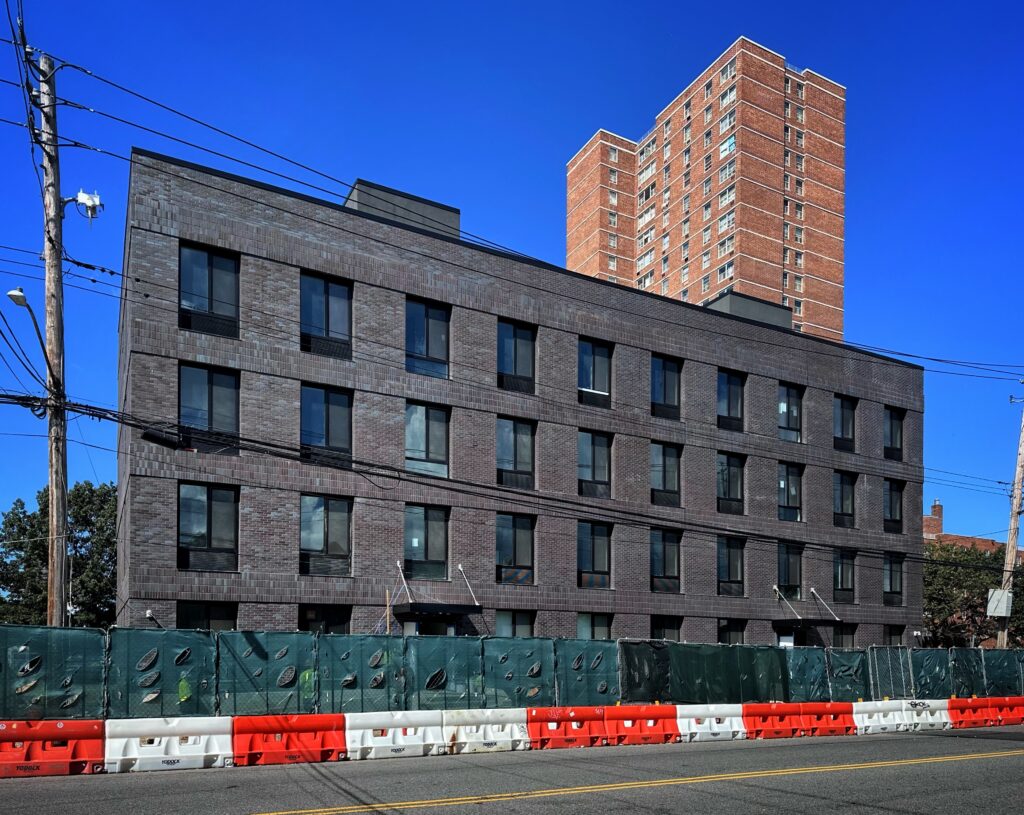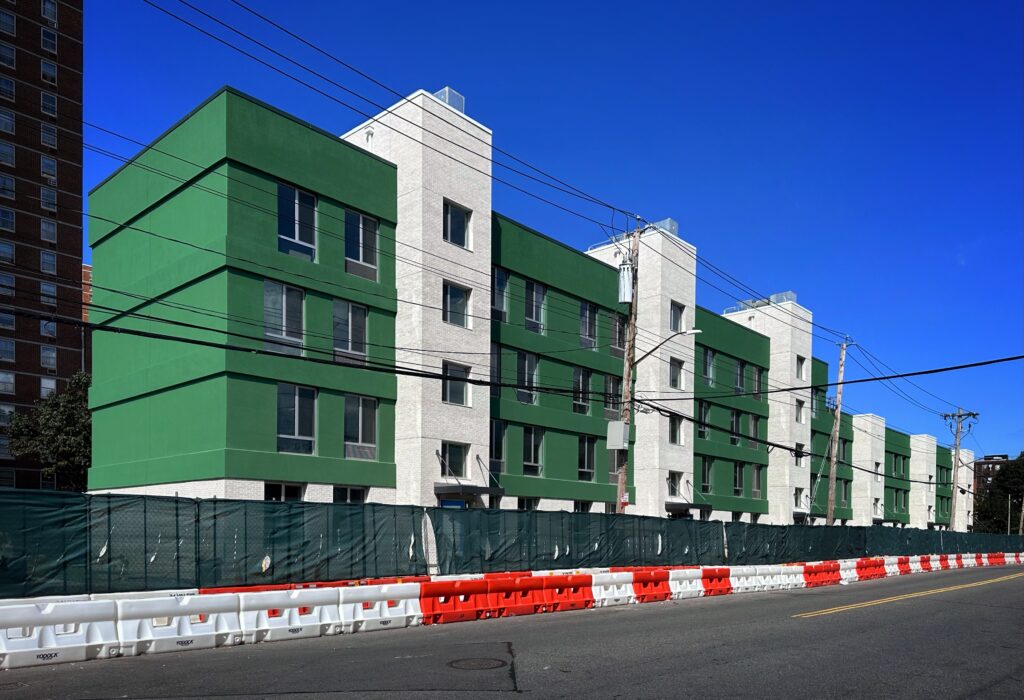
Construction is nearing completion on the first phase of Stevenson Square, an all-affordable residential development in Soundview, The Bronx. Designed by WXY Architecture + Urban Planning in collaboration with NV5 and developed by Camber Property Group, the $1 billion three-phase master plan is being built on underdeveloped land surrounding the Mitchell-Lama complex, called Stevenson Commons. The first phase will yield 175 affordable units on a plot generally bounded by Stevenson Commons to the north, Seward Avenue to the south, White Plains Road to the east, and Thieriot Avenue to the west.
The following photos document the progress on the first three buildings, beginning with the easternmost structure and proceeding west along Seward Avenue. The tallest of the trio is 1841 Seward Avenue, a six-story building at the corner of Seward and Thieriot Avenues. The 65-foot-tall structure spans 74,327 square feet and will yield 117 rental units for seniors earning at or below 50 percent of the area median income (AMI). Seen below, the exterior is composed primarily of red brick surrounding a grid of recessed windows with black frames. The upper two stories feature an orange cementitious façade with protruding window frames. The building is largely finished, with only the surrounding sidewalks awaiting completion behind the construction barriers.
Work is also wrapping up on 1843 Seward Avenue, a four-story building at the center of the first phase. This structure spans 20,828 square feet and is clad in dark gray brick in various bond patterns surrounding a grid of recessed rectangular windows. Two short bulkheads cap the flat roof. Construction is still finishing around the main entrance, which will include an ADA-accessible ramp.
The third structure in the first phase is the four-story 1847 Seward Avenue at the easternmost end of the city block, by the corner of Seward Avenue and White Plains Road. The second-largest by volume, it spans 44,810 square feet and is enclosed in a green cementitious façade interspersed with taller volumes clad in light gray brick. Only the western half of the building stands the full four stories, while the eastern end is only three stories high.
The buildings at 1843 and 1847 Seward Avenue will both rise 45 feet tall and will collectively yield 58 co-ops broken down into 11 one-bedroom units, 31 two-bedroom units, and 16 three-bedroom units available for purchase.
The below diagram of the master plan shows a breakdown of Stevenson Square’s three phases, which will feature six buildings. Most are located along the western half of the city block.
Residenital amenities in the three new Seward Avenue properties will include dishwashers, in-unit washers and dryers, landscaped front and rear yards, bike storage, 30,000 square feet of community facility space, tennis courts, a walking path, a sensory playground, and outdoor space.
The full Stevenson Square master plan is slated to yield 1,000 affordable rental units and senior living apartments. The first phase to be completed around the end of the year or early 2026 at the very latest.






No comments:
Post a Comment