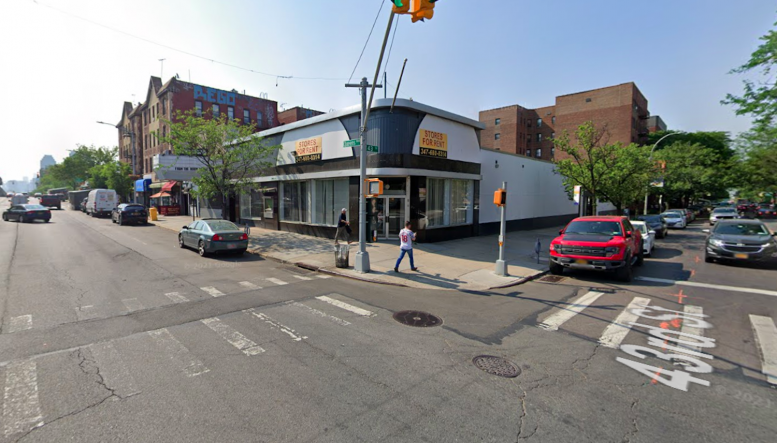
43-42 43rd Avenue in Sunnyside, Queens via Google Maps
Permits have been filed for an eight-story mixed-use building with affordable housing at 43-42 43rd Avenue in Sunnyside, Queens. Located at the intersection of Queens Boulevard and 43rd Avenue, the corner lot is a short walk to the 46th Street-Bliss Street subway station, serviced by the 7 train. John J. Ciafone of City View Construction Corp. is listed as the owner behind the applications.
The proposed 79-foot-tall development will yield 73,762 square feet, with 67,098 square feet designated for residential space and 6,664 square feet for commercial space. The building will have 99 residences, most likely rentals based on the average unit scope of 677 square feet. The concrete-based structure will also have two cellar levels, a 31-foot-long rear yard, and 138 enclosed parking spaces.
Gerald Caliendo Architects is listed as the architect of record.
Demolition permits will likely not be needed as the lot is vacant. An estimated completion date has not been announced.
EDITOR'S NOTE:
You may be wondering why we put up a Queens development, but one has to read between the lines to see the real facts.
While this is the corner of Queens Boulevard directly across the street just out of the photo is the elevated Queens Boulevard #7 subway line. The subway stop is only two blocks away, so residents will hear the screeching of the subway brakes as the subway comes into the station. The building will probably overshadow the smaller six story building on 43rd Street, and tower over the four story building on Queens Boulevard.
This is what you can expect in the East Bronx in the coming years. Larger open areas will be developed into huge apartment buildings, and then the one or two family homes are next that have large yards, driveways with outside garages, and corner properties.
No comments:
Post a Comment